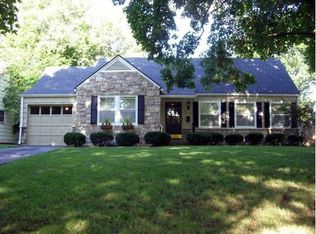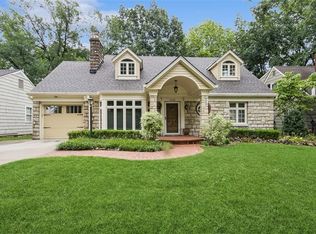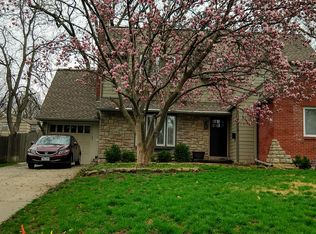Sold
Price Unknown
5327 Canterbury Rd, Fairway, KS 66205
3beds
1,881sqft
Single Family Residence
Built in 1941
8,452 Square Feet Lot
$688,000 Zestimate®
$--/sqft
$2,974 Estimated rent
Home value
$688,000
$654,000 - $729,000
$2,974/mo
Zestimate® history
Loading...
Owner options
Explore your selling options
What's special
Welcome to your dream home in the heart of Kansas City!
Nestled in a highly sought-after location, this Fairway Cape Cod is bursting with charm and updates galore! From the moment you step inside, you'll be captivated by the warmth and character of this delightful abode.
Picture-perfect for entertaining, the spacious dining area welcomes you with a cozy fireplace. This area could alternatively serve as a second family room. Plus, the multipurpose enclosed porch offers endless possibilities – whether you fancy a sun-soaked retreat, a tranquil office space, or simply a cozy spot to unwind.
The heart of the home awaits with a back family room seamlessly flowing into the open kitchen – an entertainer's paradise with ample space for crafting culinary delights and creating memories with loved ones.
Upstairs, discover three generously-sized bedrooms, each boasting walk-in closets for all your storage needs. Say goodbye to hauling laundry up and down stairs – with the convenience of a laundry room nestled right within the master closet!
Step outside to your private oasis – a sprawling patio beckoning for your first spring soirée. With updates at every turn and a layout designed for modern living, this property is more than just a house – it's your next home sweet home.
Don't miss out on the opportunity to make this charming retreat yours! Schedule your viewing today and start envisioning a lifetime of memories in your new Fairway haven.
Zillow last checked: 8 hours ago
Listing updated: April 15, 2024 at 01:07pm
Listing Provided by:
Mark Fraser 913-475-8197,
ReeceNichols- Leawood Town Center,
Rob Ellerman Team 816-304-4434,
ReeceNichols - Lees Summit
Bought with:
Cindy Steinbeck, WP-174967
Heritage Realty
Source: Heartland MLS as distributed by MLS GRID,MLS#: 2476598
Facts & features
Interior
Bedrooms & bathrooms
- Bedrooms: 3
- Bathrooms: 3
- Full bathrooms: 2
- 1/2 bathrooms: 1
Primary bedroom
- Features: Ceiling Fan(s), Walk-In Closet(s), Wood Floor
- Level: Upper
- Area: 169 Square Feet
- Dimensions: 13 x 13
Bedroom 2
- Features: Ceiling Fan(s), Walk-In Closet(s), Wood Floor
- Level: Upper
- Area: 187 Square Feet
- Dimensions: 11 x 17
Bedroom 3
- Features: Cedar Closet(s), Ceiling Fan(s), Walk-In Closet(s), Wood Floor
- Level: Upper
- Area: 190 Square Feet
- Dimensions: 10 x 19
Primary bathroom
- Features: Double Vanity, Separate Shower And Tub, Wood Floor
- Level: Upper
- Area: 104 Square Feet
- Dimensions: 8 x 13
Bathroom 2
- Features: Ceramic Tiles, Shower Over Tub
- Level: Upper
- Area: 35 Square Feet
- Dimensions: 5 x 7
Dining room
- Features: Built-in Features, Fireplace, Wood Floor
- Level: Main
- Area: 228 Square Feet
- Dimensions: 12 x 19
Family room
- Features: Built-in Features, Ceiling Fan(s), Fireplace, Wood Floor
- Level: Main
- Area: 273 Square Feet
- Dimensions: 13 x 21
Half bath
- Features: Wood Floor
- Level: Main
- Area: 15 Square Feet
- Dimensions: 3 x 5
Kitchen
- Features: Granite Counters, Wood Floor
- Level: Main
- Area: 132 Square Feet
- Dimensions: 11 x 12
Office
- Features: Ceramic Tiles
- Level: Main
- Area: 110 Square Feet
- Dimensions: 10 x 11
Heating
- Forced Air
Cooling
- Electric
Appliances
- Included: Dishwasher, Disposal, Dryer, Humidifier, Microwave, Refrigerator, Gas Range, Stainless Steel Appliance(s), Washer
- Laundry: Bedroom Level, Electric Dryer Hookup
Features
- Cedar Closet, Ceiling Fan(s), Walk-In Closet(s)
- Flooring: Tile, Wood
- Doors: Storm Door(s)
- Windows: Thermal Windows
- Basement: Unfinished,Radon Mitigation System,Stone/Rock,Sump Pump
- Number of fireplaces: 2
- Fireplace features: Dining Room, Family Room
Interior area
- Total structure area: 1,881
- Total interior livable area: 1,881 sqft
- Finished area above ground: 1,881
Property
Parking
- Total spaces: 2
- Parking features: Attached, Garage Door Opener, Garage Faces Front
- Attached garage spaces: 2
Features
- Patio & porch: Patio
- Exterior features: Dormer, Sat Dish Allowed
- Fencing: Wood
Lot
- Size: 8,452 sqft
- Features: City Limits, City Lot
Details
- Additional structures: Shed(s)
- Parcel number: GP20000011 0018
- Special conditions: As Is
Construction
Type & style
- Home type: SingleFamily
- Architectural style: Cape Cod
- Property subtype: Single Family Residence
Materials
- Wood Siding
- Roof: Composition
Condition
- Year built: 1941
Utilities & green energy
- Sewer: Public Sewer
- Water: Public
Community & neighborhood
Security
- Security features: Smoke Detector(s)
Location
- Region: Fairway
- Subdivision: Fairway
HOA & financial
HOA
- Has HOA: Yes
- HOA fee: $125 annually
- Association name: Fairway Homes Association
Other
Other facts
- Listing terms: Cash,Conventional,VA Loan
- Ownership: Private
- Road surface type: Paved
Price history
| Date | Event | Price |
|---|---|---|
| 4/15/2024 | Sold | -- |
Source: | ||
| 3/17/2024 | Pending sale | $620,000$330/sqft |
Source: | ||
| 3/15/2024 | Listed for sale | $620,000+18.1%$330/sqft |
Source: | ||
| 3/3/2017 | Listing removed | $525,000$279/sqft |
Source: ReeceNichols Leawood #2028748 Report a problem | ||
| 2/16/2017 | Price change | $525,000-2.8%$279/sqft |
Source: ReeceNichols Leawood #2028748 Report a problem | ||
Public tax history
| Year | Property taxes | Tax assessment |
|---|---|---|
| 2024 | $8,715 +5.8% | $73,416 +6.7% |
| 2023 | $8,237 +8.2% | $68,827 +6.6% |
| 2022 | $7,611 | $64,538 +3.7% |
Find assessor info on the county website
Neighborhood: 66205
Nearby schools
GreatSchools rating
- 9/10Westwood View Elementary SchoolGrades: PK-6Distance: 0.5 mi
- 8/10Indian Hills Middle SchoolGrades: 7-8Distance: 1.4 mi
- 8/10Shawnee Mission East High SchoolGrades: 9-12Distance: 2.9 mi
Schools provided by the listing agent
- Elementary: Westwood View
- Middle: Indian Hills
- High: SM East
Source: Heartland MLS as distributed by MLS GRID. This data may not be complete. We recommend contacting the local school district to confirm school assignments for this home.
Get a cash offer in 3 minutes
Find out how much your home could sell for in as little as 3 minutes with a no-obligation cash offer.
Estimated market value
$688,000


