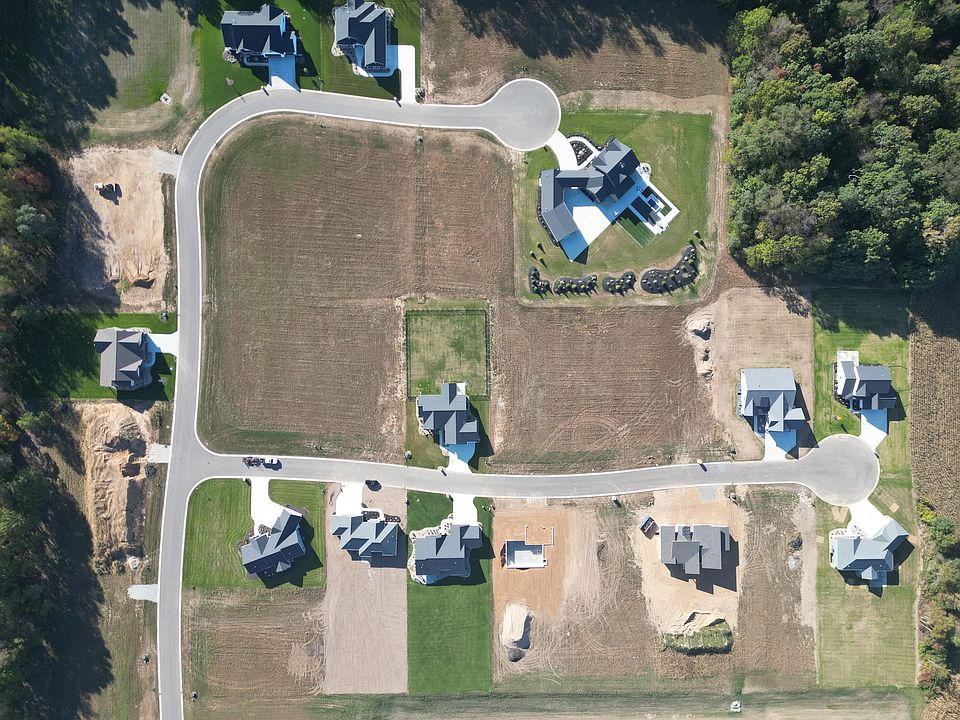Discover this stunning Bridgestone II model home nestled in the desirable Chelton Glen Community. Offering spacious comfort and modern elegance, this four-bedroom, three-bathroom residence is perfect for families seeking versatility and style. The open-concept floor plan features a welcoming living room that flows seamlessly into a gourmet kitchen with ample cabinetry, Quartz countertops, and a center island—ideal for entertaining. The primary suite boasts a generous walk-in closet and a luxurious en-suite bathroom with dual vanities and a Tile shower. Additional bedrooms provide flexibility for guests, a home office, or a craft room. The home also includes a versatile laundry area, and a three-car garage. Enjoy the beautifully landscaped yard and the Chelton Glen Community, making this home a perfect combination of comfort, functionality, and community living.
New construction
$565,000
53260 Winfield Ct, Bristol, IN 46507
4beds
2,832sqft
Single Family Residence
Built in 2025
0.55 Acres Lot
$559,900 Zestimate®
$200/sqft
$23/mo HOA
Newly built
No waiting required — this home is brand new and ready for you to move in.
What's special
Quartz countertopsPrimary suiteLuxurious en-suite bathroomAdditional bedroomsTile showerGenerous walk-in closetVersatile laundry area
This home is based on the Bridgestone II plan.
- 40 days
- on Zillow |
- 570 |
- 18 |
Zillow last checked: July 08, 2025 at 08:47am
Listing updated: July 08, 2025 at 08:47am
Listed by:
Team Construction
Source: Team Construction
Travel times
Schedule tour
Select your preferred tour type — either in-person or real-time video tour — then discuss available options with the builder representative you're connected with.
Select a date
Facts & features
Interior
Bedrooms & bathrooms
- Bedrooms: 4
- Bathrooms: 3
- Full bathrooms: 3
Heating
- Natural Gas, Forced Air
Cooling
- Central Air, Ceiling Fan(s)
Features
- Ceiling Fan(s), Wired for Data, Walk-In Closet(s)
- Windows: Double Pane Windows
Interior area
- Total interior livable area: 2,832 sqft
Video & virtual tour
Property
Parking
- Total spaces: 3
- Parking features: Attached, Off Street
- Attached garage spaces: 3
Features
- Levels: 1.0
- Stories: 1
- Patio & porch: Patio
- Has view: Yes
- View description: Territorial
Lot
- Size: 0.55 Acres
Construction
Type & style
- Home type: SingleFamily
- Architectural style: Craftsman
- Property subtype: Single Family Residence
Materials
- Stone, Vinyl Siding
- Roof: Asphalt
Condition
- New Construction
- New construction: Yes
- Year built: 2025
Details
- Builder name: Team Construction
Community & HOA
Community
- Security: Fire Sprinkler System
- Subdivision: Chelton Glen
HOA
- Has HOA: Yes
- HOA fee: $23 monthly
Location
- Region: Bristol
Financial & listing details
- Price per square foot: $200/sqft
- Date on market: 5/29/2025
About the community
Chelton Glen is a charming neighborhood that encapsulates the essence of suburban living while offering a warm, inviting community atmosphere. With beautifully maintained homes, and lush green spaces, surrounded by woods and fields, this is the perfect spot to be inside or outside!! You can enjoy a blend of tranquility and convenience, with local shops, parks, and river access just a stone's throw away.
Source: Team Construction

