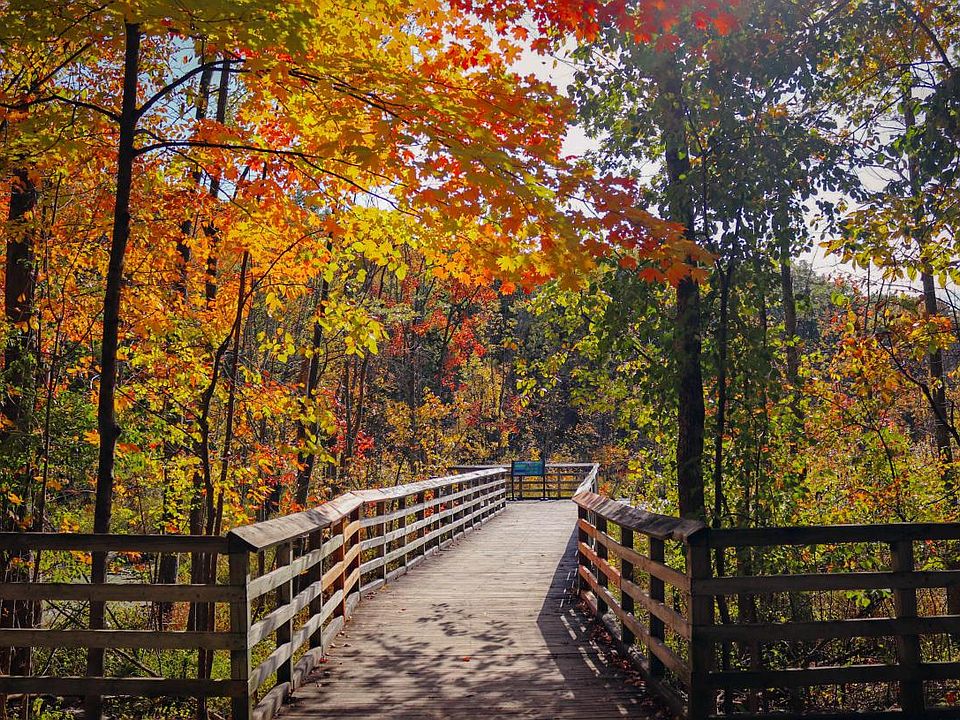New construction built by Toll Brothers - Available for Immediate Occupancy! An airy extended foyer reveals the Horton Elite's impressive two-story great room with access to the rear yard. Central to a bright two-story casual dining area, the well-appointed two-story kitchen is enhanced by a large center island with breakfast bar, wraparound counter and cabinet space, and a sizable pantry. Complementing the gracious primary bedroom suite are a large walk-in closet and an elegant primary bath with dual-sink vanity, a large luxe shower with seat, and a private water closet. Overlooking a generous loft, secondary bedrooms feature roomy closets and shared hall bath with a separate dual-sink vanity area and linen storage. Additional highlights include a sizable basement with the option to finish, a convenient powder room, an everyday entry, a centrally located laundry, and additional storage throughout.
New construction
$579,000
5326 Trail Vista Dr, West Bloomfield, MI 48323
3beds
2,157sqft
Condominium
Built in 2025
-- sqft lot
$568,800 Zestimate®
$268/sqft
$465/mo HOA
What's special
Generous loftImpressive two-story great roomAiry extended foyerGracious primary bedroom suiteAdditional storageLarge walk-in closetPrivate water closet
- 83 days
- on Zillow |
- 205 |
- 12 |
Zillow last checked: 7 hours ago
Listing updated: July 20, 2025 at 08:22am
Listed by:
Lynn Phillips 248-654-8555,
Toll Realty Michigan Inc 248-654-8555
Source: Realcomp II,MLS#: 20250031739
Travel times
Facts & features
Interior
Bedrooms & bathrooms
- Bedrooms: 3
- Bathrooms: 3
- Full bathrooms: 2
- 1/2 bathrooms: 1
Primary bedroom
- Level: Entry
- Dimensions: 13 x 14
Bedroom
- Level: Second
- Dimensions: 11 x 12
Bedroom
- Level: Second
- Dimensions: 12 x 14
Primary bathroom
- Level: Entry
Other
- Level: Second
Other
- Level: Entry
Other
- Level: Entry
- Dimensions: 9 x 17
Great room
- Level: Entry
- Dimensions: 14 x 16
Kitchen
- Level: Entry
- Dimensions: 8 x 17
Library
- Level: Second
- Dimensions: 9 x 14
Loft
- Level: Second
- Dimensions: 14 x 16
Heating
- ENERGYSTAR Qualified Furnace Equipment, Natural Gas
Cooling
- Central Air
Features
- Basement: Full,Unfinished
- Has fireplace: No
Interior area
- Total interior livable area: 2,157 sqft
- Finished area above ground: 2,157
Video & virtual tour
Property
Parking
- Total spaces: 2
- Parking features: Two Car Garage, Attached
- Attached garage spaces: 2
Features
- Levels: Two
- Stories: 2
- Entry location: GroundLevel
Details
- Special conditions: Short Sale No,Standard
Construction
Type & style
- Home type: Condo
- Architectural style: Half Duplex
- Property subtype: Condominium
Materials
- Brick, Stone, Vinyl Siding
- Foundation: Basement, Poured
Condition
- New construction: Yes
- Year built: 2025
Details
- Builder name: Toll Brothers
- Warranty included: Yes
Utilities & green energy
- Sewer: Public Sewer
- Water: Public
Community & HOA
Community
- Subdivision: Edgewood by Toll Brothers
HOA
- Has HOA: Yes
- Services included: Maintenance Grounds, Maintenance Structure, Snow Removal
- HOA fee: $465 monthly
Location
- Region: West Bloomfield
Financial & listing details
- Price per square foot: $268/sqft
- Annual tax amount: $798
- Date on market: 5/2/2025
- Listing agreement: Exclusive Right To Sell
- Listing terms: Cash,Conventional
About the community
Welcome to Edgewood by Toll Brothers, an elegant enclave of new luxury condos in West Bloomfield, MI. Discover a beautiful selection of home designs featuring the quality, craftsmanship, and distinctive architecture that sets Toll Brothers apart. These condos offer unique options for personalization and desirable first-floor primary bedroom designs. Situated close to shopping, dining, and outdoor recreation, this new community offers your ideal home and an exceptional low-maintenance lifestyle in a town that s been lauded as a perfect place to live. Home price does not include any home site premium.
Source: Toll Brothers Inc.

