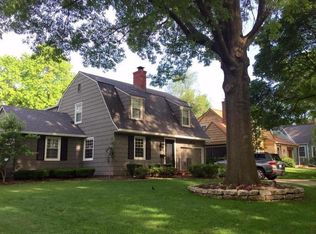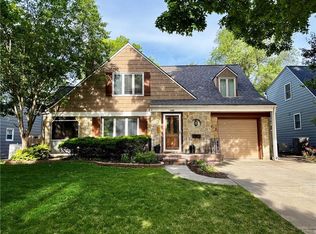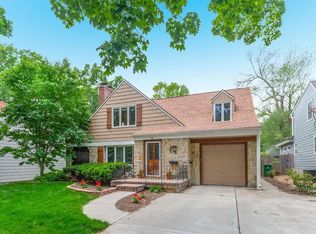This 3 bedroom, 2.5 bath house is in the best neighborhood in Kansas City and has been meticulously maintained! Enjoy a completely updated home on a tree-lined street, walking distance to restaurants, coffee shop and grocery store, just minutes from the Plaza and downtown destinations. Sophisticated kitchen (top of the line appliances, 5 burner gas stovetop) with great floorpan for entertaining complete with living/dining room, den/office/playroom, and family room. Perks like plantation shutters, wine fridge, California closets, sprinkler system, and smart thermostat make for easy living. The gated backyard and top performing schools make this a perfect family home. Upstairs there are 3 bedrooms and 2 full baths: Huge master suite with gas fireplace, adjoining marble bathroom, and three California closets; two other bedrooms have walk-in closets and there is a full bath off the hallway. Garage, basement and backyard shed are great for storage. This home is located minutes from the Country Club Plaza, UMKC, Midtown and has easy access to the interstate for traveling the greater metro area. KU Med, Woodside Health & Fitness, nearby parks, shopping and an abundance of popular restaurants are all close by. Owner pays for trash and gardener (bi-annually). Tenant pays for utilities including water, gas, electric, and internet (wired for Google Fiber). Tenant responsible for regular lawn maintenance. Available July 1 for annual lease. Rent is $2650. Up to two pets considered ($100/mo extra).
This property is off market, which means it's not currently listed for sale or rent on Zillow. This may be different from what's available on other websites or public sources.


