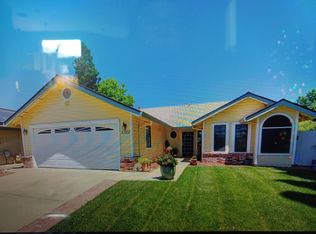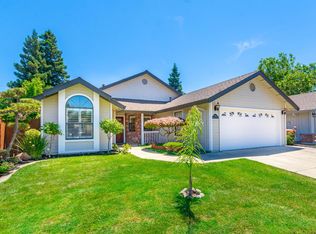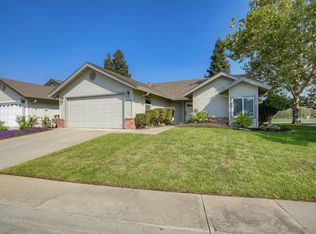Closed
$571,000
5326 Misty Meadow Way, Elk Grove, CA 95758
3beds
1,542sqft
Single Family Residence
Built in 1989
6,098.4 Square Feet Lot
$553,000 Zestimate®
$370/sqft
$2,776 Estimated rent
Home value
$553,000
$498,000 - $614,000
$2,776/mo
Zestimate® history
Loading...
Owner options
Explore your selling options
What's special
Discover your dream home in the heart of Laguna Creek located across the street from Wackman park and close to schools and shopping! This beautiful 3-bedroom, 2-bathroom gem offers 1,542 sq ft of move-in-ready space, complete with new exterior paint and an owned 7.15 KW solar system for energy efficiency. You'll be greeted by the inviting brick lined entry walkway with bench seating and a charming fountain. Enter through the beautiful knotty hard wood entry door into the great room floorplan with tile flooring, vaulted ceilings and a cozy gas fireplace. The kitchen is a chef's delight, featuring granite counters, stainless steel appliances, a pantry closet, and a delightful dine-in nook and a dining bar. Rich wood flooring leads you down the hallway and in the bathrooms. Lighted ceiling fans throughout the home for added comfort. Retreat to the large primary suite, which includes two closets and a bath with dual sinks and a large step-in shower. French doors from the great room leads you to an enchanting backyard oasis, complete with a built-in jetted saltwater spool with a soothing waterfall, and a spacious patio surrounded by vibrant flowering shrubs. A tuff shed provides ample storage or a workshop for your projects. Don't miss your chance to call this stunning property home!
Zillow last checked: 8 hours ago
Listing updated: November 13, 2024 at 08:34am
Listed by:
Sue Benton DRE #01410704 916-214-9072,
Coldwell Banker Realty
Bought with:
Real Broker
Source: MetroList Services of CA,MLS#: 224116070Originating MLS: MetroList Services, Inc.
Facts & features
Interior
Bedrooms & bathrooms
- Bedrooms: 3
- Bathrooms: 2
- Full bathrooms: 2
Primary bedroom
- Features: Closet
Primary bathroom
- Features: Closet, Shower Stall(s), Double Vanity, Walk-In Closet(s), Window
Dining room
- Features: Breakfast Nook, Bar, Space in Kitchen
Kitchen
- Features: Breakfast Area, Pantry Closet, Quartz Counter, Granite Counters, Slab Counter
Heating
- Central
Cooling
- Ceiling Fan(s), Central Air
Appliances
- Included: Gas Water Heater, Dishwasher, Disposal, Microwave, Plumbed For Ice Maker, Free-Standing Electric Oven, Free-Standing Electric Range
- Laundry: Cabinets, Inside Room
Features
- Flooring: Tile, Wood
- Number of fireplaces: 1
- Fireplace features: Brick, Living Room, Gas Log, Gas
Interior area
- Total interior livable area: 1,542 sqft
Property
Parking
- Total spaces: 2
- Parking features: Attached, Garage Door Opener, Garage Faces Front
- Attached garage spaces: 2
Features
- Stories: 1
- Fencing: Back Yard,Fenced,Wood
Lot
- Size: 6,098 sqft
- Features: Auto Sprinkler F&R, Curb(s)/Gutter(s), Shape Regular
Details
- Additional structures: Shed(s), Storage, Outbuilding
- Parcel number: 11907400260000
- Zoning description: RD-5
- Special conditions: Standard
Construction
Type & style
- Home type: SingleFamily
- Architectural style: Traditional
- Property subtype: Single Family Residence
Materials
- Frame, Glass, Wood, Wood Siding
- Foundation: Concrete, Slab
- Roof: Composition
Condition
- Year built: 1989
Utilities & green energy
- Sewer: In & Connected, Public Sewer
- Water: Water District, Meter Required, Public
- Utilities for property: Solar, Electric, Natural Gas Connected
Green energy
- Energy generation: Solar
Community & neighborhood
Location
- Region: Elk Grove
Other
Other facts
- Road surface type: Paved
Price history
| Date | Event | Price |
|---|---|---|
| 11/12/2024 | Sold | $571,000+3.8%$370/sqft |
Source: MetroList Services of CA #224116070 | ||
| 10/24/2024 | Pending sale | $550,000$357/sqft |
Source: MetroList Services of CA #224116070 | ||
| 10/17/2024 | Listed for sale | $550,000+37.5%$357/sqft |
Source: MetroList Services of CA #224116070 | ||
| 11/12/2019 | Sold | $400,000$259/sqft |
Source: MetroList Services of CA #19065357 | ||
| 10/17/2019 | Pending sale | $400,000$259/sqft |
Source: Werking Realty #19065357 | ||
Public tax history
| Year | Property taxes | Tax assessment |
|---|---|---|
| 2025 | -- | $571,000 +33.1% |
| 2024 | $4,965 +2.8% | $428,877 +2% |
| 2023 | $4,828 +1.7% | $420,469 +2% |
Find assessor info on the county website
Neighborhood: North Laguna Creek
Nearby schools
GreatSchools rating
- 6/10Marion Mix ElementaryGrades: K-6Distance: 0.3 mi
- 4/10Harriet G. Eddy Middle SchoolGrades: 7-8Distance: 1.6 mi
- 7/10Laguna Creek High SchoolGrades: 9-12Distance: 0.8 mi
Get a cash offer in 3 minutes
Find out how much your home could sell for in as little as 3 minutes with a no-obligation cash offer.
Estimated market value
$553,000
Get a cash offer in 3 minutes
Find out how much your home could sell for in as little as 3 minutes with a no-obligation cash offer.
Estimated market value
$553,000


