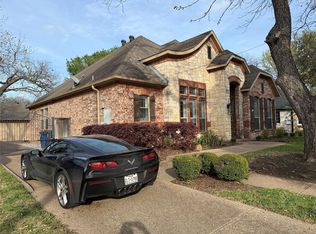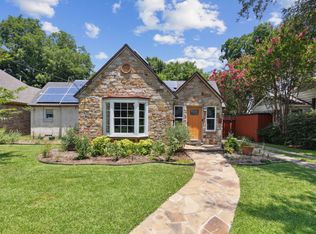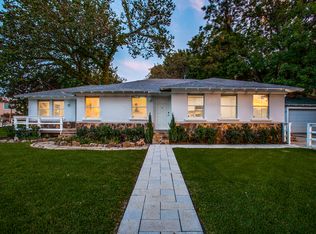Sold on 01/17/25
Price Unknown
5326 Maple Springs Blvd, Dallas, TX 75235
3beds
1,997sqft
Single Family Residence
Built in 1939
8,494.2 Square Feet Lot
$537,200 Zestimate®
$--/sqft
$3,224 Estimated rent
Home value
$537,200
$489,000 - $591,000
$3,224/mo
Zestimate® history
Loading...
Owner options
Explore your selling options
What's special
Discover the perfect blend of historic charm and modern amenities in this beautifully updated 1939 early American bungalow. Nestled on a spacious corner lot, this 3-bed, 2-bath home spans 1,977 sq ft and boasts an enviable location adjacent to Cherrywood Park. The home features a newly added master suite with a luxurious en-suite bathroom and a versatile loft space, perfect for an office or craft space. The updated kitchen seamlessly combines contemporary convenience and design (hexagonal tile backsplash and apron sink) with the bungalow’s original character See yourself enjoy your morning coffee on the welcoming front porch, or unwinding in the peaceful and private backyard - the perfect place to reflect. With its timeless appeal, spacious layout, and unbeatable location, this home offers the best of both worlds—classic craftsmanship and thoughtful modern updates. Don’t miss this opportunity to own a piece of history, perfectly situated in the vibrant Oak Lawn community.
Zillow last checked: 8 hours ago
Listing updated: January 17, 2025 at 12:54pm
Listed by:
Dave Sheehan 0629513 214-449-1822,
Reflect Real Estate 214-449-1822
Bought with:
Michael Yeandle
LPT Realty, LLC.
Source: NTREIS,MLS#: 20710755
Facts & features
Interior
Bedrooms & bathrooms
- Bedrooms: 3
- Bathrooms: 2
- Full bathrooms: 2
Primary bedroom
- Features: Closet Cabinetry, Dual Sinks, Hollywood Bath, Separate Shower, Walk-In Closet(s)
- Level: First
- Dimensions: 12 x 11
Bedroom
- Features: Ceiling Fan(s), Split Bedrooms
- Level: First
- Dimensions: 12 x 12
Bedroom
- Features: Ceiling Fan(s)
- Level: First
- Dimensions: 14 x 12
Dining room
- Level: First
- Dimensions: 12 x 11
Family room
- Level: First
- Dimensions: 13 x 10
Kitchen
- Features: Breakfast Bar, Built-in Features, Granite Counters, Kitchen Island, Stone Counters
- Level: First
- Dimensions: 14 x 8
Laundry
- Level: First
- Dimensions: 6 x 4
Living room
- Features: Fireplace
- Level: First
- Dimensions: 18 x 12
Loft
- Level: Second
- Dimensions: 13 x 8
Sunroom
- Level: First
- Dimensions: 10 x 9
Appliances
- Included: Dishwasher, Gas Cooktop, Disposal, Gas Range, Tankless Water Heater, Vented Exhaust Fan
- Laundry: Washer Hookup, Electric Dryer Hookup, Stacked
Features
- Granite Counters, High Speed Internet, Kitchen Island, Loft
- Flooring: Tile, Wood
- Windows: Window Coverings
- Has basement: No
- Number of fireplaces: 1
- Fireplace features: Den, Masonry, Wood Burning
Interior area
- Total interior livable area: 1,997 sqft
Property
Parking
- Parking features: Driveway, No Garage, Paver Block, Tandem
- Has uncovered spaces: Yes
Features
- Levels: Two
- Stories: 2
- Patio & porch: Front Porch, Patio
- Exterior features: Storage
- Pool features: None
- Fencing: Back Yard,Fenced,High Fence,Wood
Lot
- Size: 8,494 sqft
- Features: Corner Lot, Landscaped, Few Trees
Details
- Parcel number: 002334000C0130000
Construction
Type & style
- Home type: SingleFamily
- Architectural style: Craftsman,Early American,Detached
- Property subtype: Single Family Residence
Materials
- Brick, Wood Siding
- Foundation: Pillar/Post/Pier, Slab
- Roof: Composition
Condition
- Year built: 1939
Utilities & green energy
- Sewer: Public Sewer
- Water: Public
- Utilities for property: Sewer Available, Water Available
Community & neighborhood
Security
- Security features: Security System
Community
- Community features: Park
Location
- Region: Dallas
- Subdivision: Oak Lawn Heights
Other
Other facts
- Listing terms: Cash,Conventional,FHA,VA Loan
Price history
| Date | Event | Price |
|---|---|---|
| 1/17/2025 | Sold | -- |
Source: NTREIS #20710755 | ||
| 12/25/2024 | Pending sale | $569,000$285/sqft |
Source: NTREIS #20710755 | ||
| 12/20/2024 | Contingent | $569,000$285/sqft |
Source: NTREIS #20710755 | ||
| 11/10/2024 | Listed for sale | $569,000-2.6%$285/sqft |
Source: NTREIS #20710755 | ||
| 10/24/2024 | Listing removed | $584,000$292/sqft |
Source: NTREIS #20710755 | ||
Public tax history
| Year | Property taxes | Tax assessment |
|---|---|---|
| 2024 | $7,781 +7.6% | $465,000 +9.2% |
| 2023 | $7,233 -17.9% | $425,700 -2.5% |
| 2022 | $8,812 -3% | $436,620 +3.9% |
Find assessor info on the county website
Neighborhood: Maple Lawn
Nearby schools
GreatSchools rating
- 6/10Maple Lawn Elementary SchoolGrades: PK-5Distance: 0.3 mi
- 3/10Thomas J Rusk Middle SchoolGrades: 6-8Distance: 0.4 mi
- 4/10North Dallas High SchoolGrades: 9-12Distance: 2.1 mi
Schools provided by the listing agent
- Elementary: Maplelawn
- Middle: Rusk
- High: North Dallas
- District: Dallas ISD
Source: NTREIS. This data may not be complete. We recommend contacting the local school district to confirm school assignments for this home.
Get a cash offer in 3 minutes
Find out how much your home could sell for in as little as 3 minutes with a no-obligation cash offer.
Estimated market value
$537,200
Get a cash offer in 3 minutes
Find out how much your home could sell for in as little as 3 minutes with a no-obligation cash offer.
Estimated market value
$537,200


