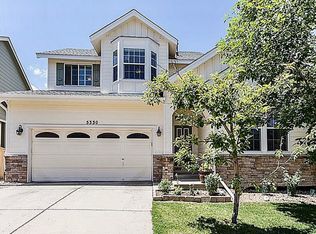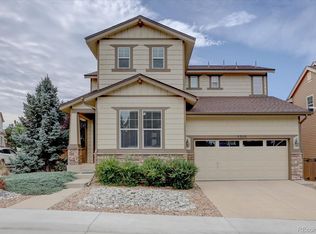Call Julie & Chris for a personal showing on this property 303-848-4796! ! www.HomesForSaleLittleton.com Expansive western views backing open space. Large Walk-out unfinished basement 1,075 Sq. ft. Wall-to-wall main floor cherry hardwood floor. Kitchen includes cherry cabinets and slab granite. Family room with fireplace. Upgraded carpet and pad upstairs. Crown molding. Huge master suite with fireplace and retreat -- retreat also makes great office or nursery. Oval soaking tub. Walk-in closet. Upstairs laundry! Includes: water softener, whole-house water filter, whole-house humidifier, refrigerator, and overhead and wall mount garage storage systems. Garage interior walls finished and floor coated. Roof replaced 2015.
This property is off market, which means it's not currently listed for sale or rent on Zillow. This may be different from what's available on other websites or public sources.

