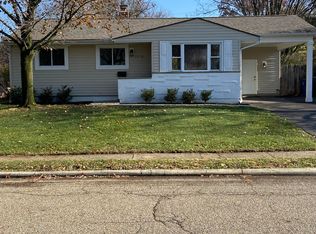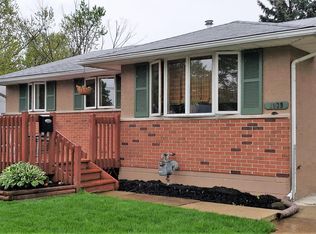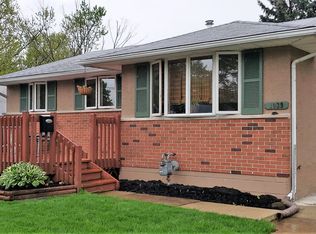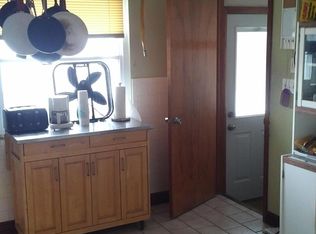Welcome home to this cozy well loved and maintained in Salem Village. This home features three bedrooms, one full bath and a very large 350sf family room, full basement, newer HAVC system. Step out of the back and onto the large deck and nicely landscaped back yard. There are hardwood floors under the carpet in the main living portion of the home. This home is centrally located with close proximity to Clintonville, Easton, Polaris, Uptown Westerville, Downtown Worthington, & More!
This property is off market, which means it's not currently listed for sale or rent on Zillow. This may be different from what's available on other websites or public sources.



