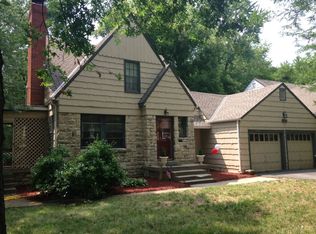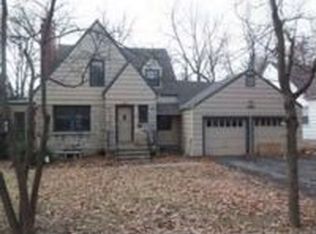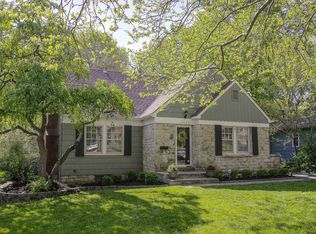Sold
Price Unknown
5326 Aberdeen Rd, Fairway, KS 66205
4beds
2,144sqft
Single Family Residence
Built in 1935
8,402 Square Feet Lot
$687,600 Zestimate®
$--/sqft
$3,285 Estimated rent
Home value
$687,600
$639,000 - $743,000
$3,285/mo
Zestimate® history
Loading...
Owner options
Explore your selling options
What's special
Fairway Perfection! This completely renovated home is situated in one of the most coveted neighborhoods in town. Everything has been updated including the kitchen, all three baths, windows, roof, doors, electrical service, deck, patio and so much more!
A chef's kitchen awaits the new owner with a large island and built in wine fridge. Kitchen Aid appliances, and a powerful exhaust hood with hands free controls make quick work of any meal.....
Two generous bedrooms and beautiful full bath are on the first floor.
A large Primary suite occupies the second floor with a fantastic bath area and large walk in closet .
On the lower level there is a fourth bedroom (also can be used a a rec room) with yet another luxurious full bath and an enormous walk in closet that seems tailor made for seasonal changovers of the family's wardrobe.
Outside a beautiful new deck and patio await and are sure to be a favorite gathering spot for friends and neighbors amongst the mature landscaping at this very special home.
Zillow last checked: 8 hours ago
Listing updated: September 27, 2024 at 07:06am
Listing Provided by:
Dan Kelley 816-352-9838,
BHG Kansas City Homes
Bought with:
Melissa Hills, SP00234540
Hills Real Estate
Source: Heartland MLS as distributed by MLS GRID,MLS#: 2508398
Facts & features
Interior
Bedrooms & bathrooms
- Bedrooms: 4
- Bathrooms: 3
- Full bathrooms: 3
Dining room
- Description: Formal
Heating
- Natural Gas, Other
Cooling
- Electric
Appliances
- Included: Dishwasher, Disposal, Exhaust Fan, Humidifier, Refrigerator, Gas Range, Stainless Steel Appliance(s)
Features
- Custom Cabinets, Kitchen Island, Painted Cabinets, Smart Thermostat, Walk-In Closet(s)
- Flooring: Carpet, Terrazzo, Tile, Wood
- Windows: Thermal Windows
- Basement: Basement BR,Egress Window(s),Finished,Full,Interior Entry
- Number of fireplaces: 1
- Fireplace features: Living Room, Fireplace Equip
Interior area
- Total structure area: 2,144
- Total interior livable area: 2,144 sqft
- Finished area above ground: 1,660
- Finished area below ground: 484
Property
Parking
- Total spaces: 1
- Parking features: Attached, Garage Door Opener
- Attached garage spaces: 1
Features
- Patio & porch: Deck, Patio
- Fencing: Privacy,Wood
Lot
- Size: 8,402 sqft
- Features: City Lot
Details
- Additional structures: None
- Parcel number: GP200000100006
Construction
Type & style
- Home type: SingleFamily
- Architectural style: Traditional
- Property subtype: Single Family Residence
Materials
- Brick/Mortar, Shingle Siding
- Roof: Composition
Condition
- Year built: 1935
Utilities & green energy
- Sewer: Public Sewer
- Water: Public
Green energy
- Energy efficient items: Appliances, Doors, Windows
Community & neighborhood
Security
- Security features: Smoke Detector(s)
Location
- Region: Fairway
- Subdivision: Fairway
HOA & financial
HOA
- Has HOA: Yes
Other
Other facts
- Listing terms: Cash,Conventional,FHA,VA Loan
- Ownership: Other
- Road surface type: Paved
Price history
| Date | Event | Price |
|---|---|---|
| 9/22/2024 | Sold | -- |
Source: | ||
| 9/16/2024 | Pending sale | $689,000$321/sqft |
Source: | ||
| 9/5/2024 | Listed for sale | $689,000$321/sqft |
Source: | ||
Public tax history
| Year | Property taxes | Tax assessment |
|---|---|---|
| 2024 | $3,978 +8% | $32,234 +10.6% |
| 2023 | $3,682 +16.6% | $29,153 +13.7% |
| 2022 | $3,157 | $25,645 +2.7% |
Find assessor info on the county website
Neighborhood: 66205
Nearby schools
GreatSchools rating
- 9/10Westwood View Elementary SchoolGrades: PK-6Distance: 0.5 mi
- 8/10Indian Hills Middle SchoolGrades: 7-8Distance: 1.4 mi
- 8/10Shawnee Mission East High SchoolGrades: 9-12Distance: 2.9 mi
Schools provided by the listing agent
- Elementary: Westwood View
Source: Heartland MLS as distributed by MLS GRID. This data may not be complete. We recommend contacting the local school district to confirm school assignments for this home.
Get a cash offer in 3 minutes
Find out how much your home could sell for in as little as 3 minutes with a no-obligation cash offer.
Estimated market value
$687,600
Get a cash offer in 3 minutes
Find out how much your home could sell for in as little as 3 minutes with a no-obligation cash offer.
Estimated market value
$687,600


