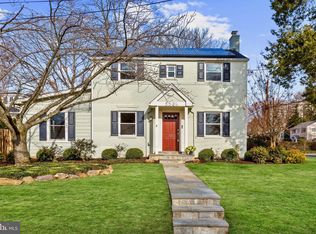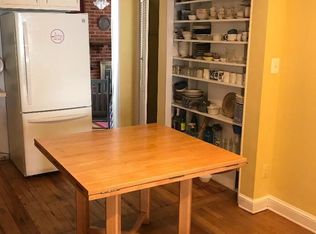Sold for $1,200,000
$1,200,000
5325 Yorktown Rd, Bethesda, MD 20816
4beds
2,415sqft
Single Family Residence
Built in 1941
6,214 Square Feet Lot
$1,302,700 Zestimate®
$497/sqft
$5,440 Estimated rent
Home value
$1,302,700
$1.24M - $1.38M
$5,440/mo
Zestimate® history
Loading...
Owner options
Explore your selling options
What's special
Price adjustment! *Last week on the market* On an Autumn afternoon, stroll the colorful tree-lined streets of Green Acres, a coveted and convenient small neighborhood situated in the Westbrook Elementary School zone. Welcome to 5325 Yorktown Rd! Enter this captivating colonial home and you will find a welcoming foyer, a sitting room with built-in bookcases, and a formal dining room. A bonus room with a private entrance can serve as an office, guest bedroom, playroom, or whatever you need. Continue through the light-filled space and find a large living room and a sunroom with exposed beams off the kitchen. Hardwood floors and high ceilings throughout. Four bedrooms on the upper level boast natural light pouring in. Out in the backyard there is a convenient storage shed and a stone partial-shade patio for enjoying a serene morning coffee and grilling in the afternoon. Well-maintained and updated home with a new HVAC system. This home is nestled on a quiet corner lot, near the Capital Crescent and other trails, Friendship Heights Metro station, Whole Foods, Giant, green spaces and playgrounds, shops and dining. Easy to commute anywhere in the DMV by biking, public transportation, and driving with easy access to I-495, 1-270 and main roads. Schedule your visit now and welcome home!
Zillow last checked: 8 hours ago
Listing updated: March 24, 2023 at 05:02pm
Listed by:
Ricardo Hernandez Villalobos 202-909-0646,
JPAR Stellar Living
Bought with:
Maria Barbi, 49686
TTR Sotheby's International Realty
Corey Burr, 67286
TTR Sotheby's International Realty
Source: Bright MLS,MLS#: MDMC2071744
Facts & features
Interior
Bedrooms & bathrooms
- Bedrooms: 4
- Bathrooms: 2
- Full bathrooms: 2
- Main level bathrooms: 1
Basement
- Area: 520
Heating
- Forced Air, Natural Gas
Cooling
- Central Air, Electric
Appliances
- Included: Cooktop, Dishwasher, Disposal, Dryer, Microwave, Double Oven, Refrigerator, Water Heater, Gas Water Heater
- Laundry: In Basement
Features
- Flooring: Hardwood
- Basement: Partially Finished,Full
- Number of fireplaces: 1
Interior area
- Total structure area: 2,685
- Total interior livable area: 2,415 sqft
- Finished area above ground: 2,165
- Finished area below ground: 250
Property
Parking
- Parking features: Driveway
- Has uncovered spaces: Yes
Accessibility
- Accessibility features: Accessible Entrance
Features
- Levels: Three
- Stories: 3
- Patio & porch: Patio
- Exterior features: Extensive Hardscape, Balcony
- Pool features: Community
Lot
- Size: 6,214 sqft
- Features: Corner Lot, Landscaped, Level
Details
- Additional structures: Above Grade, Below Grade, Outbuilding
- Parcel number: 160700562934
- Zoning: R60
- Special conditions: Standard
Construction
Type & style
- Home type: SingleFamily
- Architectural style: Colonial
- Property subtype: Single Family Residence
Materials
- Frame
- Foundation: Slab
- Roof: Slate,Copper,Shingle
Condition
- New construction: No
- Year built: 1941
Utilities & green energy
- Sewer: Public Sewer
- Water: Public
Community & neighborhood
Community
- Community features: Pool
Location
- Region: Bethesda
- Subdivision: Greenacres
Other
Other facts
- Listing agreement: Exclusive Right To Sell
- Listing terms: Cash,Conventional
- Ownership: Fee Simple
Price history
| Date | Event | Price |
|---|---|---|
| 3/24/2023 | Sold | $1,200,000-2%$497/sqft |
Source: | ||
| 2/16/2023 | Pending sale | $1,225,000$507/sqft |
Source: | ||
| 2/11/2023 | Price change | $1,225,000-2%$507/sqft |
Source: | ||
| 11/8/2022 | Listed for sale | $1,250,000+31.7%$518/sqft |
Source: | ||
| 8/13/2019 | Sold | $949,000$393/sqft |
Source: Public Record Report a problem | ||
Public tax history
| Year | Property taxes | Tax assessment |
|---|---|---|
| 2025 | $13,456 +8.6% | $1,164,300 +8.2% |
| 2024 | $12,389 +8.8% | $1,076,200 +8.9% |
| 2023 | $11,385 +14.6% | $988,100 +9.8% |
Find assessor info on the county website
Neighborhood: Westgate
Nearby schools
GreatSchools rating
- 9/10Westbrook Elementary SchoolGrades: K-5Distance: 0.3 mi
- 10/10Westland Middle SchoolGrades: 6-8Distance: 0.5 mi
- 8/10Bethesda-Chevy Chase High SchoolGrades: 9-12Distance: 1.8 mi
Schools provided by the listing agent
- Elementary: Westbrook
- Middle: Westland
- High: Bethesda-chevy Chase
- District: Montgomery County Public Schools
Source: Bright MLS. This data may not be complete. We recommend contacting the local school district to confirm school assignments for this home.

Get pre-qualified for a loan
At Zillow Home Loans, we can pre-qualify you in as little as 5 minutes with no impact to your credit score.An equal housing lender. NMLS #10287.

