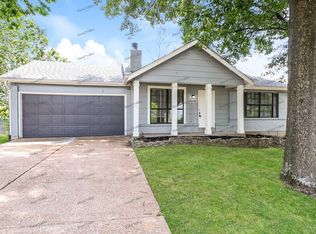Closed
Listing Provided by:
Janet L Frasier 314-378-3188,
Fathom Realty-St. Louis
Bought with: Keller Williams Realty St. Louis
Price Unknown
5325 Waltham Ct, High Ridge, MO 63049
3beds
1,214sqft
Single Family Residence
Built in 1980
7,318.08 Square Feet Lot
$224,700 Zestimate®
$--/sqft
$1,584 Estimated rent
Home value
$224,700
$213,000 - $236,000
$1,584/mo
Zestimate® history
Loading...
Owner options
Explore your selling options
What's special
BECAUSE OF THE AMOUNT OF INTEREST IN THE PROPERTY PLEASE SUBMIT YOUR FINAL AND BEST OFFER BY 11 AM FRIDAY. THANK YOU FOR YOUR INTEREST Great 3 bedroom home with 2 full baths. Beautiful Cherry cabinets in kitchen. Air conditioner less than 3 years old. New full bath in lower level, sump pit/pump and vinyl flooring in lower level. Washer, dryer and refrigerator to stay. Deck on back of home. Expected 10/04/2023
Zillow last checked: 8 hours ago
Listing updated: April 28, 2025 at 06:26pm
Listing Provided by:
Janet L Frasier 314-378-3188,
Fathom Realty-St. Louis
Bought with:
Clayton Cobler, 2010027175
Keller Williams Realty St. Louis
Source: MARIS,MLS#: 23058839 Originating MLS: St. Louis Association of REALTORS
Originating MLS: St. Louis Association of REALTORS
Facts & features
Interior
Bedrooms & bathrooms
- Bedrooms: 3
- Bathrooms: 2
- Full bathrooms: 2
- Main level bathrooms: 1
- Main level bedrooms: 3
Bedroom
- Features: Floor Covering: Carpeting
- Level: Main
Bedroom
- Features: Floor Covering: Carpeting
- Level: Main
Bedroom
- Features: Floor Covering: Carpeting
- Level: Main
Family room
- Features: Floor Covering: Vinyl
- Level: Lower
Kitchen
- Features: Floor Covering: Vinyl
- Level: Main
Living room
- Features: Floor Covering: Carpeting
- Level: Main
Heating
- Forced Air, Natural Gas
Cooling
- Central Air, Electric
Appliances
- Included: Dryer, Gas Range, Gas Oven, Refrigerator, Washer, Gas Water Heater
Features
- Eat-in Kitchen
- Basement: Full,Walk-Out Access
- Has fireplace: No
- Fireplace features: Recreation Room
Interior area
- Total structure area: 1,214
- Total interior livable area: 1,214 sqft
- Finished area above ground: 864
- Finished area below ground: 350
Property
Parking
- Total spaces: 1
- Parking features: Attached, Garage
- Attached garage spaces: 1
Features
- Levels: One
Lot
- Size: 7,318 sqft
Details
- Parcel number: 036.013.02002019
- Special conditions: Standard
Construction
Type & style
- Home type: SingleFamily
- Architectural style: Traditional,Ranch
- Property subtype: Single Family Residence
Materials
- Vinyl Siding
Condition
- Year built: 1980
Utilities & green energy
- Sewer: Public Sewer
- Water: Public
Community & neighborhood
Location
- Region: High Ridge
- Subdivision: Capetown South 02
HOA & financial
HOA
- HOA fee: $300 annually
Other
Other facts
- Listing terms: Cash,Conventional,FHA,VA Loan
- Ownership: Private
- Road surface type: Concrete
Price history
| Date | Event | Price |
|---|---|---|
| 10/28/2023 | Pending sale | $184,900$152/sqft |
Source: | ||
| 10/27/2023 | Sold | -- |
Source: | ||
| 10/6/2023 | Contingent | $184,900$152/sqft |
Source: | ||
| 10/5/2023 | Listed for sale | $184,900+48%$152/sqft |
Source: | ||
| 11/22/2019 | Sold | -- |
Source: | ||
Public tax history
| Year | Property taxes | Tax assessment |
|---|---|---|
| 2025 | $1,353 +4.7% | $19,000 +6.1% |
| 2024 | $1,292 +0.5% | $17,900 |
| 2023 | $1,286 -0.1% | $17,900 |
Find assessor info on the county website
Neighborhood: 63049
Nearby schools
GreatSchools rating
- 7/10High Ridge Elementary SchoolGrades: K-5Distance: 0.6 mi
- 5/10Wood Ridge Middle SchoolGrades: 6-8Distance: 1.2 mi
- 6/10Northwest High SchoolGrades: 9-12Distance: 8.6 mi
Schools provided by the listing agent
- Elementary: High Ridge Elem.
- Middle: Wood Ridge Middle School
- High: Northwest High
Source: MARIS. This data may not be complete. We recommend contacting the local school district to confirm school assignments for this home.
Get a cash offer in 3 minutes
Find out how much your home could sell for in as little as 3 minutes with a no-obligation cash offer.
Estimated market value$224,700
Get a cash offer in 3 minutes
Find out how much your home could sell for in as little as 3 minutes with a no-obligation cash offer.
Estimated market value
$224,700
