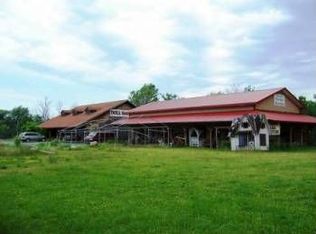Closed
$225,000
5325 W Ridge Rd, Spencerport, NY 14559
2beds
1,360sqft
Single Family Residence
Built in 1951
1.9 Acres Lot
$268,400 Zestimate®
$165/sqft
$2,084 Estimated rent
Home value
$268,400
$252,000 - $287,000
$2,084/mo
Zestimate® history
Loading...
Owner options
Explore your selling options
What's special
This beautiful ranch style residence offers a perfect blend of convenience and functionality with 2 first floor bedrooms, delightful Florida room to relax and soak in the sunshine while being protected from the elements. A spacious livingroom with a fireplace and a big picture window for natural light. A heated 3 car garage/workshop with ample storage. Includes a whole house generator to never worry about power outages. A spacious finished basement fully equipped with a kitchen and full bathroom for endless possibilities or an additional living space. This property has everything you need for a comfortable lifestyle.
Zillow last checked: 8 hours ago
Listing updated: January 26, 2024 at 11:20am
Listed by:
Mary Ellen Gavigan 585-352-8833,
Howard Hanna
Bought with:
Lynn Walsh Dates, 10301222649
Keller Williams Realty Greater Rochester
Source: NYSAMLSs,MLS#: R1492774 Originating MLS: Rochester
Originating MLS: Rochester
Facts & features
Interior
Bedrooms & bathrooms
- Bedrooms: 2
- Bathrooms: 2
- Full bathrooms: 2
- Main level bathrooms: 1
- Main level bedrooms: 2
Heating
- Gas, Forced Air
Cooling
- Central Air
Appliances
- Included: Dryer, Dishwasher, Gas Water Heater, Microwave, Refrigerator, Washer
- Laundry: Main Level
Features
- Entrance Foyer, Eat-in Kitchen, Separate/Formal Living Room, Pantry, Window Treatments, Bedroom on Main Level, Convertible Bedroom, Main Level Primary, Workshop
- Flooring: Carpet, Hardwood, Laminate, Varies
- Windows: Drapes, Thermal Windows
- Basement: Full,Finished,Sump Pump
- Number of fireplaces: 1
Interior area
- Total structure area: 1,360
- Total interior livable area: 1,360 sqft
Property
Parking
- Total spaces: 3
- Parking features: Attached, Electricity, Garage, Heated Garage, Storage, Workshop in Garage, Driveway, Garage Door Opener, Other
- Attached garage spaces: 3
Accessibility
- Accessibility features: Accessible Bedroom
Features
- Levels: One
- Stories: 1
- Patio & porch: Open, Porch
- Exterior features: Blacktop Driveway
Lot
- Size: 1.90 Acres
- Dimensions: 449 x 252
- Features: Corner Lot, Irregular Lot
Details
- Parcel number: 2640890710200001046100
- Special conditions: Standard
- Other equipment: Generator
Construction
Type & style
- Home type: SingleFamily
- Architectural style: Ranch
- Property subtype: Single Family Residence
Materials
- Vinyl Siding, Copper Plumbing
- Foundation: Block
- Roof: Asphalt
Condition
- Resale
- Year built: 1951
Utilities & green energy
- Electric: Circuit Breakers
- Sewer: Septic Tank
- Water: Connected, Public
- Utilities for property: Cable Available, High Speed Internet Available, Water Connected
Community & neighborhood
Location
- Region: Spencerport
- Subdivision: Gore
Other
Other facts
- Listing terms: Cash,Conventional,FHA,VA Loan
Price history
| Date | Event | Price |
|---|---|---|
| 1/26/2024 | Sold | $225,000-9.6%$165/sqft |
Source: | ||
| 10/2/2023 | Pending sale | $249,000$183/sqft |
Source: | ||
| 8/22/2023 | Listed for sale | $249,000-2.4%$183/sqft |
Source: | ||
| 6/8/2023 | Listing removed | -- |
Source: | ||
| 3/8/2023 | Price change | $255,000-1.9%$188/sqft |
Source: | ||
Public tax history
| Year | Property taxes | Tax assessment |
|---|---|---|
| 2024 | -- | $225,000 +93.6% |
| 2023 | -- | $116,200 |
| 2022 | -- | $116,200 |
Find assessor info on the county website
Neighborhood: 14559
Nearby schools
GreatSchools rating
- 7/10Terry Taylor Elementary SchoolGrades: PK-5Distance: 1.8 mi
- 3/10A M Cosgrove Middle SchoolGrades: 6-8Distance: 2.9 mi
- 8/10Spencerport High SchoolGrades: 9-12Distance: 3 mi
Schools provided by the listing agent
- District: Spencerport
Source: NYSAMLSs. This data may not be complete. We recommend contacting the local school district to confirm school assignments for this home.
