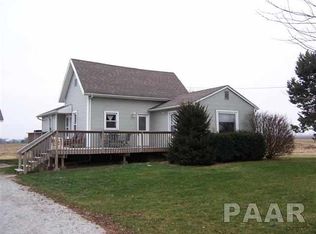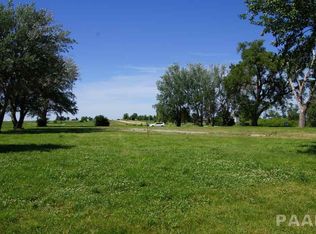WOW! Check out this completely renovated home situated on 1.14 acre lot in Dunlap Schools! This 3 bedroom 2 full bath home has it all. Open floor plan concept with huge pantry off kitchen. Heated and cooled two car attached garage with bonus 1.5 stall detached garage! Newer roof, siding, windows, deck off master bedroom, gutters, walls, ceiling, circuit panel, kitchen cabinets, appliances, pantry cabinets .. and much much more! Large family room in basement as additional living space. Country living but only minutes away from town. This one will not last long.. schedule your appointment today!
This property is off market, which means it's not currently listed for sale or rent on Zillow. This may be different from what's available on other websites or public sources.


