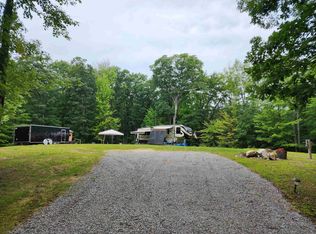The views are wonderful inside and out on this open floor plan living home. Master bedroom suite has soaker tub and walk in closets. There is place for pellet stove in the living room and wrap around decking. 3 bedrooms with french doors on one and all have large closets. Kitchen dining has island counter and full appliances. Split bedroom floor plan with 2 bedrooms and full bath opposite the master. Ceiling fans thru out and mostly carpeted. What is not to love here. Check it out. Full concrete slab and walkout basement/crawl combination. Landscaping is mostly completed. Check out all the amenities with the White Birch association. First right of refusal to adjoining property owners must be presented after offer is accepted, per by laws of association. Brokered And Advertised By: HARRISON REALTY INC. Listing Agent: BARBARA HECKER
This property is off market, which means it's not currently listed for sale or rent on Zillow. This may be different from what's available on other websites or public sources.

