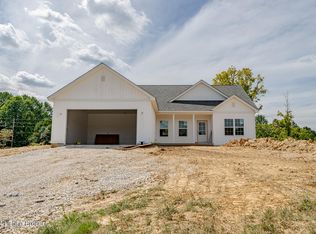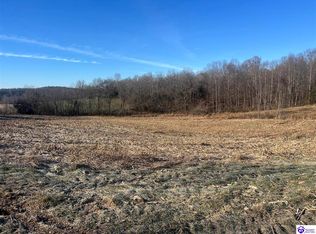MUST SEE THIS NEWLY RENOVATED 3 BEDROOM, 2 BATH HOME!! SPACE, SPACE AND MORE SPACE!! NEW PAINT, NEW FLOORING THROUGHOUT! COVERED DECK THAT IS LARGE ENOUGH TO ENTERTAIN OR JUST RELAX! ENJOY THE FIREPLACE IN THE GREAT ROOM! QUIET COUNTRY SETTING. CALL TODAY TO SET UP YOUR PRIVATE SHOWING.
This property is off market, which means it's not currently listed for sale or rent on Zillow. This may be different from what's available on other websites or public sources.

