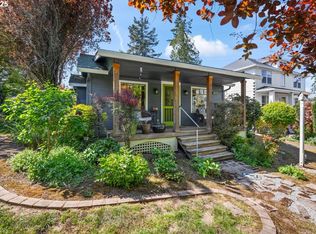Sold
$940,000
5325 SW 50th Ave, Portland, OR 97221
5beds
2,512sqft
Residential, Single Family Residence
Built in 2021
5,662.8 Square Feet Lot
$912,100 Zestimate®
$374/sqft
$4,144 Estimated rent
Home value
$912,100
$839,000 - $985,000
$4,144/mo
Zestimate® history
Loading...
Owner options
Explore your selling options
What's special
Welcome to this stunning Craftsman home built in 2021, blending timeless elegance with contemporary flair. As you enter, you're greeted by a charming covered front porch and vaulted ceilings that lead to a bright, light-filled living room. The open great room concept seamlessly connects the family room, kitchen, and dining area, ideal for modern living. High-end finishes and designer details throughout make this home truly exceptional. The spacious customized backyard, featuring hardscape and turf, is perfect for entertaining or relaxing. With one bedroom on the main, the upper level boasts three cozy bedrooms. The primary suite is generously sized with a luxurious en suite bathroom and posh design. A large walk-in shower with stylishly appointed fixtures and freestanding soaking tub offers ultimate relaxation with serene views of the West Hill's territory, adding a touch of nature to your routine. A fully equipped ADU on the lower level offers significant value, perfect for a nanny or in-law suite. Nestled close to shops, restaurants, bakeries, Multnomah Village, and Hillsdale, this home is ideally located. Impeccably styled and move-in ready, this house leaves nothing to be desired. Discover the perfect blend of luxury and comfort in this exquisite Modern Craftsman home!
Zillow last checked: 8 hours ago
Listing updated: October 03, 2024 at 06:37am
Listed by:
Kristina Opsahl 503-704-4043,
Where, Inc
Bought with:
Eli Cotham, 201240075
ELEETE Real Estate
Source: RMLS (OR),MLS#: 24202533
Facts & features
Interior
Bedrooms & bathrooms
- Bedrooms: 5
- Bathrooms: 4
- Full bathrooms: 3
- Partial bathrooms: 1
- Main level bathrooms: 1
Primary bedroom
- Features: Closet Organizer, Ensuite, Walkin Closet, Walkin Shower
- Level: Upper
- Area: 196
- Dimensions: 14 x 14
Bedroom 2
- Features: Closet Organizer, Wallto Wall Carpet
- Level: Upper
- Area: 132
- Dimensions: 11 x 12
Bedroom 3
- Features: Closet Organizer, Wallto Wall Carpet
- Level: Upper
- Area: 110
- Dimensions: 10 x 11
Bedroom 4
- Features: Closet Organizer, Wood Floors
- Level: Main
- Area: 110
- Dimensions: 11 x 10
Dining room
- Features: Beamed Ceilings, Deck, Sliding Doors, Wood Floors
- Level: Main
- Area: 140
- Dimensions: 14 x 10
Family room
- Level: Lower
Kitchen
- Features: Builtin Range, Dishwasher, Island, Free Standing Refrigerator, Wood Floors
- Level: Main
- Area: 208
- Width: 13
Living room
- Level: Main
- Area: 336
- Dimensions: 21 x 16
Heating
- Forced Air 95 Plus
Cooling
- Central Air
Appliances
- Included: Built In Oven, Built-In Range, Dishwasher, Disposal, Free-Standing Refrigerator, Gas Appliances, Stainless Steel Appliance(s), Washer/Dryer, Electric Water Heater, Gas Water Heater
- Laundry: Laundry Room
Features
- High Ceilings, Bathroom, Closet Organizer, Kitchen, Beamed Ceilings, Kitchen Island, Walk-In Closet(s), Walkin Shower
- Flooring: Tile, Vinyl, Wall to Wall Carpet, Wood
- Doors: Sliding Doors
- Windows: Double Pane Windows, Vinyl Frames
- Basement: Finished,Separate Living Quarters Apartment Aux Living Unit
- Number of fireplaces: 1
- Fireplace features: Gas
Interior area
- Total structure area: 2,512
- Total interior livable area: 2,512 sqft
Property
Parking
- Total spaces: 1
- Parking features: Driveway, Garage Door Opener, Attached, Extra Deep Garage
- Attached garage spaces: 1
- Has uncovered spaces: Yes
Accessibility
- Accessibility features: Caregiver Quarters, Kitchen Cabinets, Minimal Steps, Natural Lighting, Parking, Accessibility
Features
- Stories: 3
- Patio & porch: Covered Deck, Porch, Deck
- Exterior features: Yard, Exterior Entry
- Fencing: Fenced
- Has view: Yes
- View description: Territorial, Trees/Woods
Lot
- Size: 5,662 sqft
- Features: Level, SqFt 5000 to 6999
Details
- Additional structures: SecondResidence, SeparateLivingQuartersApartmentAuxLivingUnit
- Parcel number: R160489
Construction
Type & style
- Home type: SingleFamily
- Architectural style: Contemporary,Craftsman
- Property subtype: Residential, Single Family Residence
Materials
- Wood Siding
- Roof: Composition
Condition
- Resale
- New construction: No
- Year built: 2021
Utilities & green energy
- Gas: Gas
- Sewer: Public Sewer
- Water: Public
Community & neighborhood
Location
- Region: Portland
- Subdivision: Hayhurst
Other
Other facts
- Listing terms: Cash,Conventional
- Road surface type: Paved
Price history
| Date | Event | Price |
|---|---|---|
| 10/3/2024 | Sold | $940,000-0.9%$374/sqft |
Source: | ||
| 8/24/2024 | Listed for sale | $949,000+16.4%$378/sqft |
Source: | ||
| 10/15/2020 | Sold | $815,000$324/sqft |
Source: | ||
Public tax history
Tax history is unavailable.
Neighborhood: Hayhurst
Nearby schools
GreatSchools rating
- 9/10Hayhurst Elementary SchoolGrades: K-8Distance: 0.4 mi
- 8/10Ida B. Wells-Barnett High SchoolGrades: 9-12Distance: 2 mi
- 6/10Gray Middle SchoolGrades: 6-8Distance: 1.3 mi
Schools provided by the listing agent
- Elementary: Hayhurst
- Middle: Robert Gray
- High: Ida B Wells
Source: RMLS (OR). This data may not be complete. We recommend contacting the local school district to confirm school assignments for this home.
Get a cash offer in 3 minutes
Find out how much your home could sell for in as little as 3 minutes with a no-obligation cash offer.
Estimated market value
$912,100
Get a cash offer in 3 minutes
Find out how much your home could sell for in as little as 3 minutes with a no-obligation cash offer.
Estimated market value
$912,100
