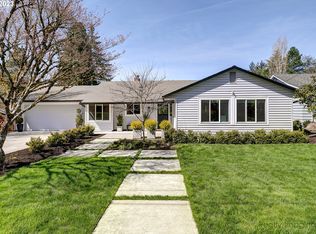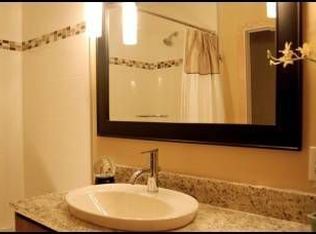Magnificent Mid Century Remodel.Close-In SW PDX Location in Popular Hillsdale Neighborhood.Stunning Updates Compliment Beautiful Original Hardwoods,Wood Windows & Doors Huge 949SF Additional Unfin High Ceiling Basement w/Sep Ext Door.Near Hillsdale Shops,Eats,Food Carts,Farmers Market,Wilson Pool,Albert Kelly & Hillsdale Parks.Mins to OHSU, Downtown, Mult Village & Gabriel Park. Fridge/1YR HW! OPEN SAT;1-3PM + NEW $10K Credit to Buyer!!
This property is off market, which means it's not currently listed for sale or rent on Zillow. This may be different from what's available on other websites or public sources.

