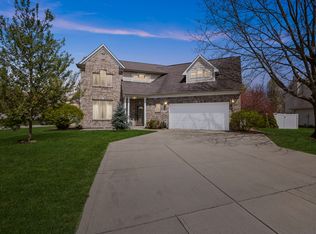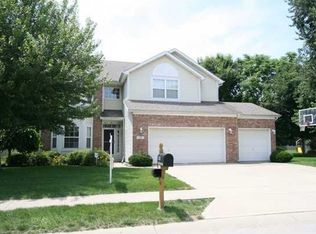Sold
$408,000
5325 Ripplingbrook Way, Carmel, IN 46033
4beds
2,696sqft
Residential, Single Family Residence
Built in 1999
6,969.6 Square Feet Lot
$416,800 Zestimate®
$151/sqft
$2,640 Estimated rent
Home value
$416,800
$392,000 - $446,000
$2,640/mo
Zestimate® history
Loading...
Owner options
Explore your selling options
What's special
Welcome to this exceptional, move-in-ready home, perfectly situated in the heart of vibrant Carmel! Step inside to find a meticulously maintained interior, designed for both comfort and style. The gourmet kitchen is a chef's dream, featuring stunning granite countertops, stainless steel appliances, and ample cabinet space. Gather in the spacious living room, complete with a beautiful fireplace. Upstairs, you'll find generously sized bedrooms that provide space and versatility for family, guests, or a home office. The same level also offers a convenient laundry room, adding to the thoughtful layout of this home. The primary suite is a true retreat, boasting a walk-in closet and a luxurious en-suite bath with dual sinks, making it a perfect sanctuary. The finished basement expands your living space, offering an ideal recreation or media area. Step outside to an expansive deck where you can relax and enjoy tranquil views of mature evergreens. Nearby, a friendly walking trail leads to a neighborhood playground, creating a community feel for an active lifestyle. This home combines comfort, convenience, and charm, don't let this incredible opportunity slip away! Modern updates throughout, including: furnace, AC, water heater, dishwasher, refrigerator, oven microwave, and garbage disposal, along with fresh paint, new carpet, upgraded sink fixtures, a Trex deck, and a new garage door opener for added convenience and efficiency.
Zillow last checked: 8 hours ago
Listing updated: December 26, 2024 at 08:12am
Listing Provided by:
Matthew Meyers 317-372-6621,
Encore Sotheby's International
Bought with:
Diane Brooks
F.C. Tucker Company
Linda Tatum
F.C. Tucker Company
Source: MIBOR as distributed by MLS GRID,MLS#: 22005454
Facts & features
Interior
Bedrooms & bathrooms
- Bedrooms: 4
- Bathrooms: 3
- Full bathrooms: 2
- 1/2 bathrooms: 1
- Main level bathrooms: 1
Primary bedroom
- Features: Carpet
- Level: Upper
- Area: 210 Square Feet
- Dimensions: 15x14
Bedroom 2
- Features: Carpet
- Level: Upper
- Area: 121 Square Feet
- Dimensions: 11x11
Bedroom 3
- Features: Carpet
- Level: Upper
- Area: 110 Square Feet
- Dimensions: 11x10
Bedroom 4
- Features: Carpet
- Level: Upper
- Area: 100 Square Feet
- Dimensions: 10x10
Bonus room
- Features: Carpet
- Level: Basement
- Area: 100 Square Feet
- Dimensions: 10x10
Dining room
- Features: Carpet
- Level: Main
- Area: 143 Square Feet
- Dimensions: 13x11
Family room
- Features: Engineered Hardwood
- Level: Main
- Area: 195 Square Feet
- Dimensions: 15x13
Kitchen
- Features: Engineered Hardwood
- Level: Main
- Area: 221 Square Feet
- Dimensions: 17x13
Laundry
- Features: Vinyl
- Level: Upper
- Area: 36 Square Feet
- Dimensions: 6x6
Living room
- Features: Carpet
- Level: Main
- Area: 182 Square Feet
- Dimensions: 14x13
Play room
- Features: Carpet
- Level: Basement
- Area: 338 Square Feet
- Dimensions: 26x13
Heating
- Forced Air
Cooling
- Has cooling: Yes
Appliances
- Included: Dishwasher, Dryer, Disposal, Gas Water Heater, Electric Oven, Refrigerator, Washer
- Laundry: Upper Level
Features
- Ceiling Fan(s), Eat-in Kitchen, Entrance Foyer, High Speed Internet, Kitchen Island, Pantry
- Windows: Windows Thermal, Wood Work Painted
- Basement: Daylight,Finished,Full
- Number of fireplaces: 1
- Fireplace features: Family Room, Wood Burning
Interior area
- Total structure area: 2,696
- Total interior livable area: 2,696 sqft
- Finished area below ground: 692
Property
Parking
- Total spaces: 2
- Parking features: Attached
- Attached garage spaces: 2
Features
- Levels: Two
- Stories: 2
- Patio & porch: Deck, Covered
Lot
- Size: 6,969 sqft
- Features: Sidewalks, Trees-Small (Under 20 Ft)
Details
- Parcel number: 291022004005000018
- Other equipment: Radon System
- Horse amenities: None
Construction
Type & style
- Home type: SingleFamily
- Architectural style: Traditional
- Property subtype: Residential, Single Family Residence
Materials
- Vinyl With Brick
- Foundation: Concrete Perimeter, Crawl Space
Condition
- New construction: No
- Year built: 1999
Utilities & green energy
- Water: Municipal/City
Community & neighborhood
Location
- Region: Carmel
- Subdivision: Spring Creek
HOA & financial
HOA
- Has HOA: Yes
- HOA fee: $466 annually
- Services included: Association Home Owners, Entrance Common, Maintenance, ParkPlayground
- Association phone: 317-253-1401
Price history
| Date | Event | Price |
|---|---|---|
| 12/24/2024 | Sold | $408,000-4%$151/sqft |
Source: | ||
| 12/2/2024 | Pending sale | $425,000$158/sqft |
Source: | ||
| 11/21/2024 | Listed for sale | $425,000+125.5%$158/sqft |
Source: | ||
| 3/25/2011 | Sold | $188,500-0.7%$70/sqft |
Source: Agent Provided Report a problem | ||
| 2/12/2011 | Price change | $189,900-5%$70/sqft |
Source: RE/MAX Legends Group #21105988 Report a problem | ||
Public tax history
| Year | Property taxes | Tax assessment |
|---|---|---|
| 2024 | $3,383 +8.3% | $353,900 +8% |
| 2023 | $3,125 +20.6% | $327,700 +15.9% |
| 2022 | $2,590 0% | $282,700 +16.9% |
Find assessor info on the county website
Neighborhood: 46033
Nearby schools
GreatSchools rating
- 8/10Cherry Tree Elementary SchoolGrades: PK-5Distance: 0.4 mi
- 8/10Clay Middle SchoolGrades: 6-8Distance: 1.7 mi
- 10/10Carmel High SchoolGrades: 9-12Distance: 3 mi
Get a cash offer in 3 minutes
Find out how much your home could sell for in as little as 3 minutes with a no-obligation cash offer.
Estimated market value$416,800
Get a cash offer in 3 minutes
Find out how much your home could sell for in as little as 3 minutes with a no-obligation cash offer.
Estimated market value
$416,800

