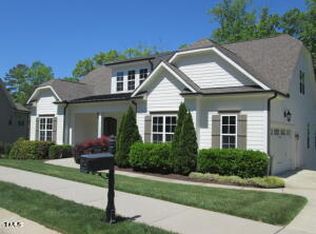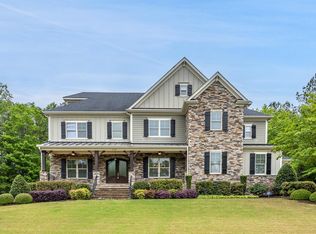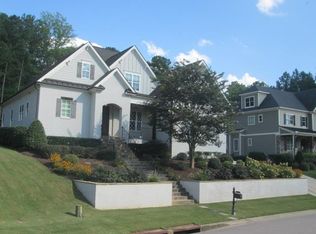Sold for $1,450,000
Street View
$1,450,000
5325 Poyner Rd, Raleigh, NC 27607
5beds
5,758sqft
Single Family Residence, Residential
Built in 2016
0.41 Acres Lot
$1,585,200 Zestimate®
$252/sqft
$3,679 Estimated rent
Home value
$1,585,200
$1.51M - $1.68M
$3,679/mo
Zestimate® history
Loading...
Owner options
Explore your selling options
What's special
Perfection... Upscale Custom built Home in the Hamptons... Sought after location across from Umstead Park near RDU/Rex Hospital! Spacious openfloor plan w office, dining, Spacious Master retreat w Fireplace & Bath suite to DIE FOR w freestanding tub, 2 walk in closets. Gorgeous Trim package, Oak hardwoods, Spacious BRs. Above grade 4170sqft/4Brs 3.5 Bas. FINISHED 1590sqftBsmt w 5th Large Bed+Full Bath, Rec room+Pool Rm, WalkIn Finished (workout Rm)+UNF areas. Custom features throughout - farmhouse sink, whitewash ceiling, coffered ceiling, built ins, 3 Fireplaces, tankless water heater, spray foam insulation, 3CarGar. Screened porch w fireplace, grilling deck, Firepit, play area, uplighting, irrigation, private fenced yard w Hardwood views & access to the Crabtree Creek Greenway being built that connects into Umstead Park-Community Pool+Clubhouse+ExerciseRm. Why buy new when you can have this Fabulous Home, Move Right in Condition - WOW!
Zillow last checked: 8 hours ago
Listing updated: October 27, 2025 at 07:48pm
Listed by:
Sara Chorba sara@sarasolditagain.com,
The Sold It Again Team, Inc.
Bought with:
Michelle Jacobs, 273903
Corcoran DeRonja Real Estate
Source: Doorify MLS,MLS#: 2489230
Facts & features
Interior
Bedrooms & bathrooms
- Bedrooms: 5
- Bathrooms: 5
- Full bathrooms: 4
- 1/2 bathrooms: 1
Heating
- Natural Gas
Cooling
- Central Air, Zoned
Appliances
- Included: Dishwasher, Gas Cooktop, Microwave, Plumbed For Ice Maker, Tankless Water Heater, Oven
- Laundry: Upper Level
Features
- Bathtub Only, Bookcases, Ceiling Fan(s), Coffered Ceiling(s), Double Vanity, Eat-in Kitchen, Entrance Foyer, Granite Counters, High Ceilings, Pantry, Room Over Garage, Shower Only, Soaking Tub, Storage, Walk-In Closet(s), Walk-In Shower, Water Closet
- Flooring: Carpet, Hardwood, Tile
- Basement: Concrete, Daylight, Exterior Entry, Finished, Interior Entry
- Number of fireplaces: 3
- Fireplace features: Family Room, Gas Log, Master Bedroom, Sealed Combustion
Interior area
- Total structure area: 5,758
- Total interior livable area: 5,758 sqft
- Finished area above ground: 4,168
- Finished area below ground: 1,590
Property
Parking
- Total spaces: 3
- Parking features: Attached, Concrete, Driveway, Garage, Garage Door Opener, Garage Faces Side
- Attached garage spaces: 3
Accessibility
- Accessibility features: Level Flooring
Features
- Levels: Three Or More
- Stories: 3
- Patio & porch: Covered, Deck, Patio, Porch, Screened
- Exterior features: Fenced Yard, Playground, Rain Gutters
- Pool features: Community
- Has view: Yes
Lot
- Size: 0.41 Acres
- Dimensions: 132 x 121 x 123 x 130
- Features: Corner Lot, Hardwood Trees, Landscaped
Details
- Parcel number: 0786344662
- Zoning: R-4
Construction
Type & style
- Home type: SingleFamily
- Architectural style: Farmhouse, Traditional
- Property subtype: Single Family Residence, Residential
Materials
- Masonite, Stone
Condition
- New construction: No
- Year built: 2016
Details
- Builder name: Red Bank Builders LLC
Utilities & green energy
- Sewer: Public Sewer
- Water: Public
Community & neighborhood
Community
- Community features: Pool
Location
- Region: Raleigh
- Subdivision: The Hamptons at Umstead
HOA & financial
HOA
- Has HOA: Yes
- HOA fee: $110 monthly
- Amenities included: Clubhouse, Pool, Trail(s)
Price history
| Date | Event | Price |
|---|---|---|
| 3/7/2023 | Sold | $1,450,000$252/sqft |
Source: | ||
| 2/22/2023 | Pending sale | $1,450,000$252/sqft |
Source: | ||
| 1/20/2023 | Contingent | $1,450,000$252/sqft |
Source: | ||
| 1/10/2023 | Listed for sale | $1,450,000+82.4%$252/sqft |
Source: | ||
| 11/14/2016 | Sold | $795,000+269.8%$138/sqft |
Source: | ||
Public tax history
| Year | Property taxes | Tax assessment |
|---|---|---|
| 2025 | $13,028 +0.4% | $1,491,613 |
| 2024 | $12,975 +34.9% | $1,491,613 +69.3% |
| 2023 | $9,621 +7.6% | $880,799 |
Find assessor info on the county website
Neighborhood: Northwest Raleigh
Nearby schools
GreatSchools rating
- 5/10Stough ElementaryGrades: PK-5Distance: 1.8 mi
- 6/10Oberlin Middle SchoolGrades: 6-8Distance: 4.2 mi
- 7/10Needham Broughton HighGrades: 9-12Distance: 5.6 mi
Schools provided by the listing agent
- Elementary: Wake - Stough
- Middle: Wake - Oberlin
- High: Wake - Broughton
Source: Doorify MLS. This data may not be complete. We recommend contacting the local school district to confirm school assignments for this home.
Get a cash offer in 3 minutes
Find out how much your home could sell for in as little as 3 minutes with a no-obligation cash offer.
Estimated market value$1,585,200
Get a cash offer in 3 minutes
Find out how much your home could sell for in as little as 3 minutes with a no-obligation cash offer.
Estimated market value
$1,585,200


