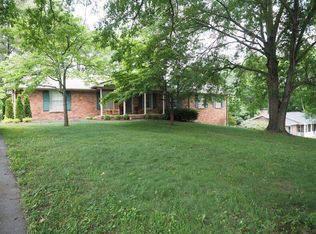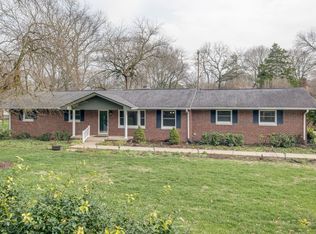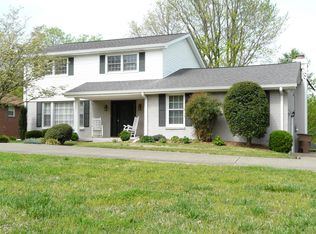Closed
$793,000
5325 Overton Rd, Nashville, TN 37220
4beds
2,433sqft
Single Family Residence, Residential
Built in 1969
0.5 Acres Lot
$772,300 Zestimate®
$326/sqft
$3,218 Estimated rent
Home value
$772,300
$718,000 - $826,000
$3,218/mo
Zestimate® history
Loading...
Owner options
Explore your selling options
What's special
Turnkey Crieve Hall home offering oversized lot on one of the neighborhood's favorite streets. Centrally located in Nashville, 5325 Overton offers three main floor bedrooms and two full baths, two living areas, dining space, a brand new deck, and renovated bathrooms. The finished walk out lower level (photos coming 7/8) also includes a bedroom, living space, an additional room to match your needs, second fireplace, half bath, and two car garage. Generous size park-like setting lot provides room to enjoy backyard fun and privacy. Covered front porch, gleaming hardwoods, fireplaces, and extra storage closets round out this residence.
Zillow last checked: 8 hours ago
Listing updated: July 29, 2024 at 09:05am
Listing Provided by:
Nathan Matwijec 615-294-2373,
Zeitlin Sotheby's International Realty,
Mike Matwijec 615-587-0573,
Zeitlin Sotheby's International Realty
Bought with:
Jonathan Buntin, 329255
Compass
Source: RealTracs MLS as distributed by MLS GRID,MLS#: 2671736
Facts & features
Interior
Bedrooms & bathrooms
- Bedrooms: 4
- Bathrooms: 3
- Full bathrooms: 2
- 1/2 bathrooms: 1
- Main level bedrooms: 3
Bedroom 1
- Features: Suite
- Level: Suite
- Area: 210 Square Feet
- Dimensions: 15x14
Bedroom 2
- Area: 144 Square Feet
- Dimensions: 12x12
Bedroom 3
- Area: 144 Square Feet
- Dimensions: 12x12
Bedroom 4
- Area: 121 Square Feet
- Dimensions: 11x11
Bonus room
- Features: Basement Level
- Level: Basement Level
- Area: 374 Square Feet
- Dimensions: 22x17
Den
- Area: 216 Square Feet
- Dimensions: 18x12
Dining room
- Area: 168 Square Feet
- Dimensions: 14x12
Kitchen
- Features: Eat-in Kitchen
- Level: Eat-in Kitchen
- Area: 144 Square Feet
- Dimensions: 12x12
Living room
- Features: Combination
- Level: Combination
- Area: 300 Square Feet
- Dimensions: 25x12
Heating
- Central
Cooling
- Electric
Appliances
- Included: Dishwasher, Disposal, Dryer, Microwave, Refrigerator, Washer, Built-In Electric Oven, Built-In Electric Range
- Laundry: Electric Dryer Hookup, Washer Hookup
Features
- Ceiling Fan(s), Entrance Foyer, Extra Closets, Storage, Walk-In Closet(s), Primary Bedroom Main Floor
- Flooring: Carpet, Wood, Tile
- Basement: Finished
- Number of fireplaces: 1
- Fireplace features: Gas
Interior area
- Total structure area: 2,433
- Total interior livable area: 2,433 sqft
- Finished area above ground: 1,500
- Finished area below ground: 933
Property
Parking
- Total spaces: 2
- Parking features: Basement
- Attached garage spaces: 2
Features
- Levels: Two
- Stories: 2
- Patio & porch: Porch, Covered, Deck
- Exterior features: Gas Grill
Lot
- Size: 0.50 Acres
- Dimensions: 118 x 187
Details
- Parcel number: 16003011300
- Special conditions: Standard
Construction
Type & style
- Home type: SingleFamily
- Property subtype: Single Family Residence, Residential
Materials
- Brick
Condition
- New construction: No
- Year built: 1969
Utilities & green energy
- Sewer: Public Sewer
- Water: Public
- Utilities for property: Electricity Available, Water Available
Community & neighborhood
Location
- Region: Nashville
- Subdivision: Crieve Hall
Price history
| Date | Event | Price |
|---|---|---|
| 7/24/2024 | Sold | $793,000-0.9%$326/sqft |
Source: | ||
| 7/9/2024 | Contingent | $800,000$329/sqft |
Source: | ||
| 7/1/2024 | Listed for sale | $800,000+45%$329/sqft |
Source: | ||
| 8/31/2020 | Sold | $551,900+1.1%$227/sqft |
Source: | ||
| 7/1/2020 | Listed for sale | $545,900+37.3%$224/sqft |
Source: Redfin #2165041 Report a problem | ||
Public tax history
| Year | Property taxes | Tax assessment |
|---|---|---|
| 2024 | $4,507 | $138,500 |
| 2023 | $4,507 | $138,500 |
| 2022 | $4,507 -1% | $138,500 |
Find assessor info on the county website
Neighborhood: Crieve Hall
Nearby schools
GreatSchools rating
- 6/10Crieve Hall Elementary SchoolGrades: K-5Distance: 0.7 mi
- 6/10Croft Design Center Middle PrepGrades: 6-8Distance: 2.7 mi
- 4/10John Overton Comp High SchoolGrades: 9-12Distance: 1.6 mi
Schools provided by the listing agent
- Elementary: Crieve Hall Elementary
- Middle: Croft Design Center
- High: John Overton Comp High School
Source: RealTracs MLS as distributed by MLS GRID. This data may not be complete. We recommend contacting the local school district to confirm school assignments for this home.
Get a cash offer in 3 minutes
Find out how much your home could sell for in as little as 3 minutes with a no-obligation cash offer.
Estimated market value
$772,300
Get a cash offer in 3 minutes
Find out how much your home could sell for in as little as 3 minutes with a no-obligation cash offer.
Estimated market value
$772,300


