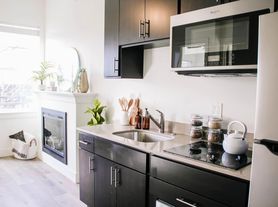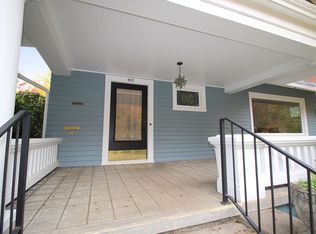Quintessential 1925 Tudor restoration, modern amenities with yesteryears charm.
This storybook home greets you from the time you enter the classic round door, until you exit through the Zen backyard oasis.
Wonderful flow with the large living room featuring the wood burning fireplace, formal dining room and gourmet kitchen w/ custom cabinetry and new appliances. 2 Bedrooms on the main with primary suite and bonus room upstairs. Perfect flex space...office, nursery, so many options.
Upstairs, you will find built in bookcases, vaulted ceilings, and the cutest laundry nook. Full basement with proper head height, to turn this space into whatever your needs may be.
Taken down to the studs with new electrical, plumbing, HVAC, Sewer and water line, roof, windows and all finishes. Fabulous, fully fenced low maintenance backyard featuring water feature and fire pit. Large detached garage/shop just waiting for your projects or home office. Situated in the Laurelhurst/North Tabor neighborhood, next to countless eateries and shops. All this plus you will be part of Laurelhurst and Grant school district
Tenant pays all utilities, 12 mo lease
House for rent
$3,500/mo
5325 NE Flanders St, Portland, OR 97213
3beds
2,309sqft
Price may not include required fees and charges.
Single family residence
Available now
Cats, small dogs OK
Central air
In unit laundry
Detached parking
Forced air
What's special
Zen backyard oasisBonus room upstairsFormal dining roomVaulted ceilingsBuilt in bookcasesCutest laundry nookClassic round door
- 7 days |
- -- |
- -- |
Zillow last checked: 11 hours ago
Listing updated: December 11, 2025 at 12:29am
The City of Portland requires a notice to applicants of the Portland Housing Bureau’s Statement of Applicant Rights. Additionally, Portland requires a notice to applicants relating to a Tenant’s right to request a Modification or Accommodation.
Travel times
Facts & features
Interior
Bedrooms & bathrooms
- Bedrooms: 3
- Bathrooms: 2
- Full bathrooms: 2
Heating
- Forced Air
Cooling
- Central Air
Appliances
- Included: Dishwasher, Dryer, Freezer, Microwave, Oven, Refrigerator, Washer
- Laundry: In Unit
Features
- Flooring: Hardwood, Tile
Interior area
- Total interior livable area: 2,309 sqft
Property
Parking
- Parking features: Detached, Off Street
- Details: Contact manager
Features
- Exterior features: Heating system: Forced Air, No Utilities included in rent
Details
- Parcel number: R130652
Construction
Type & style
- Home type: SingleFamily
- Property subtype: Single Family Residence
Community & HOA
Location
- Region: Portland
Financial & listing details
- Lease term: 1 Year
Price history
| Date | Event | Price |
|---|---|---|
| 12/10/2025 | Listed for rent | $3,500$2/sqft |
Source: Zillow Rentals | ||
| 9/23/2025 | Sold | $694,900-0.7%$301/sqft |
Source: | ||
| 8/28/2025 | Pending sale | $699,900$303/sqft |
Source: | ||
| 8/2/2025 | Price change | $699,900-3.4%$303/sqft |
Source: | ||
| 6/27/2025 | Price change | $724,900-3.3%$314/sqft |
Source: | ||
Neighborhood: North Tabor
Nearby schools
GreatSchools rating
- 9/10Laurelhurst Elementary SchoolGrades: K-8Distance: 0.6 mi
- 9/10Grant High SchoolGrades: 9-12Distance: 1.3 mi

