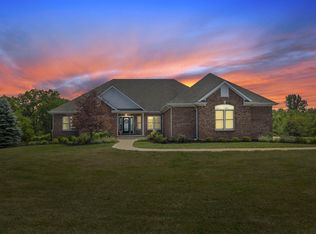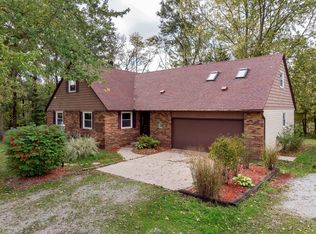Take the long, private drive past the evergreen trees and wind gently around the stocked pond while taking in the view of this beautiful brick home against the natural backdrop. Continue on, taking advantage of the parking in front of the finished guest home/garage. With over 11 acres, there’s so much natural beauty. This Morton brand pole building is really a home, built on site, with a large entertaining area, kitchenette, full bath and laundry area. The 3rd bay can be completely closed off from the more finished part of this Morton home. The upper level, completely finished, has a great room and a bedroom with two walk-in closets and attic access on both sides. The home, a ranch on a finished walk-out, has a brick exterior and views in all directions. The front door opens to the tile foyer with a sitting area, an open staircase and to great room with a large bank of windows and spectacular stone fireplace. The kitchen is an open, bright space with a hearth area, breakfast area that accommodates a large harvest table and stainless/granite kitchen with a Viking range/oven, oversized stainless refrigerator, and open stainless hood.. An attached four season room extends the kitchen while leading to the multi-level deck under the pergola. Double glass doors open to the home’s library with cathedral ceilings and custom book shelves. Main level master suites are desirable and this home has beautiful one with a sitting area, tray ceilings and a spa-like master bath with a large, tile walk-in shower and jetted tub. The finished lower level has bedrooms #2 and #3, each with large walk-in closets and private baths. Currently used as a recreational/entertaining area, bedroom #4 has a layout that’s similar to the master with a large sitting area by the windows, ample room for a large bed or a dorm-style set up, and a massive walk-in closet that could also serve as a private home office. The family area, has glass doors to the patio and a kitchenette/dining area. Just beyond the double doors is currently a sound-production room w/ concrete walls. Additional not-to miss features include the multiple decks, fully fenced back yard area with additional acreage beyond, pond with a fountain, large dock, professional landscaping, and security system.
This property is off market, which means it's not currently listed for sale or rent on Zillow. This may be different from what's available on other websites or public sources.

