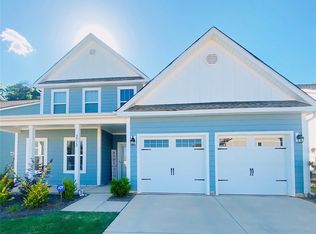Closed
$529,900
5325 Haney Rd, York, SC 29745
3beds
1,695sqft
Single Family Residence
Built in 1979
5 Acres Lot
$529,700 Zestimate®
$313/sqft
$2,050 Estimated rent
Home value
$529,700
$503,000 - $556,000
$2,050/mo
Zestimate® history
Loading...
Owner options
Explore your selling options
What's special
Nestled on a serene 5-acre lot in the heart of Lake Wylie, this beautifully renovated ranch home offers the perfect blend of peaceful living and privacy. With a new roof, HVAC system, ductwork, and fresh updates throughout, including new kitchen cabinets, granite countertops, bathroom vanities, toilets, and doors, every detail has been thoughtfully crafted to provide comfort and modern convenience. The spacious screened rear porch overlooks a large backyard, ideal for relaxation or entertaining by the fire pit. Recent upgrades like a new hot water heater, electrical panel, vapor barrier, insulation, and crawlspace supports ensure the home is not only stylish but also functional and energy-efficient. Best of all, the location is ideal—just minutes from lake access, shopping, dining, and restaurants, giving you the tranquility of country living without sacrificing the conveniences of modern life.
Zillow last checked: 8 hours ago
Listing updated: April 30, 2025 at 02:58pm
Listing Provided by:
Lynne Comer lynne.comer@allentate.com,
Howard Hanna Allen Tate Rock Hill,
Josh Boyd,
Howard Hanna Allen Tate Rock Hill
Bought with:
Sherry Miller Jernigan
Howard Hanna Allen Tate Rock Hill
Source: Canopy MLS as distributed by MLS GRID,MLS#: 4239833
Facts & features
Interior
Bedrooms & bathrooms
- Bedrooms: 3
- Bathrooms: 2
- Full bathrooms: 2
- Main level bedrooms: 3
Primary bedroom
- Level: Main
Bedroom s
- Level: Main
Bedroom s
- Level: Main
Bathroom full
- Level: Main
Bathroom full
- Level: Main
Dining room
- Level: Main
Kitchen
- Level: Main
Laundry
- Level: Main
Living room
- Level: Main
Office
- Level: Main
Heating
- Central
Cooling
- Ceiling Fan(s), Central Air
Appliances
- Included: Electric Water Heater
- Laundry: Laundry Closet, Main Level
Features
- Flooring: Carpet, Tile, Vinyl
- Windows: Skylight(s)
- Has basement: No
- Attic: Pull Down Stairs
Interior area
- Total structure area: 1,695
- Total interior livable area: 1,695 sqft
- Finished area above ground: 1,695
- Finished area below ground: 0
Property
Parking
- Total spaces: 2
- Parking features: Driveway, Garage on Main Level
- Garage spaces: 2
- Has uncovered spaces: Yes
Features
- Levels: One
- Stories: 1
- Patio & porch: Deck, Front Porch, Rear Porch, Screened
- Exterior features: Fire Pit
Lot
- Size: 5 Acres
- Features: Wooded
Details
- Additional structures: Shed(s)
- Parcel number: 5570000036
- Zoning: RC-I
- Special conditions: Standard
Construction
Type & style
- Home type: SingleFamily
- Architectural style: Ranch
- Property subtype: Single Family Residence
Materials
- Vinyl
- Foundation: Crawl Space
Condition
- New construction: No
- Year built: 1979
Utilities & green energy
- Sewer: Septic Installed
- Water: Well
Community & neighborhood
Location
- Region: York
- Subdivision: None
Other
Other facts
- Listing terms: Cash,Conventional,VA Loan
- Road surface type: Asphalt, Gravel, Paved
Price history
| Date | Event | Price |
|---|---|---|
| 4/29/2025 | Sold | $529,900$313/sqft |
Source: | ||
| 4/6/2025 | Pending sale | $529,900$313/sqft |
Source: | ||
| 4/5/2025 | Listed for sale | $529,900+49.3%$313/sqft |
Source: | ||
| 7/27/2022 | Sold | $355,000-10.1%$209/sqft |
Source: | ||
| 6/13/2022 | Contingent | $395,000$233/sqft |
Source: | ||
Public tax history
| Year | Property taxes | Tax assessment |
|---|---|---|
| 2025 | -- | $15,022 +10.9% |
| 2024 | $1,913 -2.5% | $13,541 |
| 2023 | $1,962 | $13,541 |
Find assessor info on the county website
Neighborhood: 29745
Nearby schools
GreatSchools rating
- 7/10Crowders Creek Elementary SchoolGrades: PK-5Distance: 1.8 mi
- 5/10Oakridge Middle SchoolGrades: 6-8Distance: 3.3 mi
- 9/10Clover High SchoolGrades: 9-12Distance: 5.5 mi
Schools provided by the listing agent
- Elementary: Crowders Creek
- Middle: Oakridge
- High: Clover
Source: Canopy MLS as distributed by MLS GRID. This data may not be complete. We recommend contacting the local school district to confirm school assignments for this home.
Get a cash offer in 3 minutes
Find out how much your home could sell for in as little as 3 minutes with a no-obligation cash offer.
Estimated market value
$529,700
