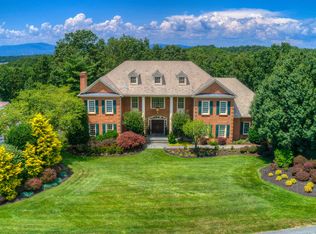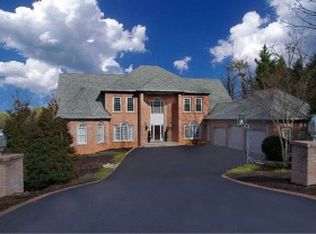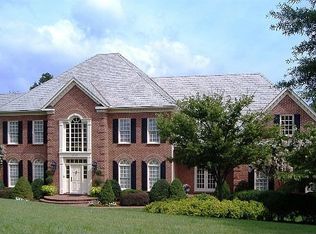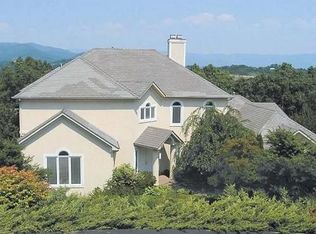Sold for $1,064,000
$1,064,000
5325 Fox Ridge Rd, Roanoke, VA 24018
6beds
6,195sqft
Single Family Residence
Built in 1992
1.36 Acres Lot
$1,081,100 Zestimate®
$172/sqft
$5,620 Estimated rent
Home value
$1,081,100
$973,000 - $1.20M
$5,620/mo
Zestimate® history
Loading...
Owner options
Explore your selling options
What's special
Discover unparalleled luxury in this stunning 6 Bedroom, 4 Full, 2 Half bath estate in highly desirable Hunting Hills location. Situated on one of the neighborhood's largest lots, this home features a grand two-story living room with soaring ceilings, a custom chef's kitchen, and three fireplaces. The upstairs office has beautiful custom built-in cabinets and balcony access. The finished lower level is perfect for an in-law suite offering a 2nd full kitchen, a game area, a large family room & a solarium. The expansive deck overlooking the rear yard offers a serene, park-like setting, perfect for entertaining. The circular driveway and 3 car garage provide ample parking for family & guests. This home has the perfect blend of elegance, comfort & prime location.
Zillow last checked: 8 hours ago
Listing updated: June 24, 2025 at 08:01am
Listed by:
CALLIE DALTON 540-520-8408,
LONG & FOSTER - OAK GROVE,
TEDDY DALTON 540-520-2133
Bought with:
DANIELA ERCEG, 0225242295
WAINWRIGHT & CO., REALTORS(r)
Source: RVAR,MLS#: 910663
Facts & features
Interior
Bedrooms & bathrooms
- Bedrooms: 6
- Bathrooms: 6
- Full bathrooms: 4
- 1/2 bathrooms: 2
Primary bedroom
- Level: E
Bedroom 2
- Level: U
Bedroom 3
- Level: U
Bedroom 4
- Level: U
Bedroom 5
- Level: L
Bedroom 6
- Level: L
Other
- Level: E
Den
- Level: L
Dining room
- Level: E
Eat in kitchen
- Level: L
Family room
- Level: E
Foyer
- Level: E
Kitchen
- Level: E
Laundry
- Level: E
Laundry
- Level: U
Living room
- Level: E
Office
- Level: L
Recreation room
- Level: L
Sun room
- Level: L
Heating
- Heat Pump Gas
Cooling
- Heat Pump Gas
Appliances
- Included: Dryer, Washer, Cooktop, Dishwasher, Microwave, Electric Range, Refrigerator, Oven
Features
- Breakfast Area, Storage, In-Law Floorplan
- Flooring: Carpet, Ceramic Tile, Wood
- Has basement: Yes
- Number of fireplaces: 3
- Fireplace features: Den, Family Room, Recreation Room
Interior area
- Total structure area: 6,195
- Total interior livable area: 6,195 sqft
- Finished area above ground: 3,860
- Finished area below ground: 2,335
Property
Parking
- Total spaces: 3
- Parking features: Attached, Paved, Garage Door Opener, Off Street
- Has attached garage: Yes
- Covered spaces: 3
- Has uncovered spaces: Yes
Features
- Levels: Two
- Stories: 2
- Patio & porch: Patio
- Exterior features: Balcony, Sunroom
- Has view: Yes
Lot
- Size: 1.36 Acres
Details
- Parcel number: 087.190108.040000
Construction
Type & style
- Home type: SingleFamily
- Property subtype: Single Family Residence
Materials
- Brick
Condition
- Completed
- Year built: 1992
Utilities & green energy
- Electric: 0 Phase
- Sewer: Public Sewer
Community & neighborhood
Location
- Region: Roanoke
- Subdivision: Hunting Hills
Other
Other facts
- Road surface type: Paved
Price history
| Date | Event | Price |
|---|---|---|
| 6/24/2025 | Sold | $1,064,000-2.8%$172/sqft |
Source: | ||
| 5/31/2025 | Pending sale | $1,095,000$177/sqft |
Source: | ||
| 5/26/2025 | Listed for sale | $1,095,000$177/sqft |
Source: | ||
| 4/30/2025 | Pending sale | $1,095,000$177/sqft |
Source: | ||
| 4/4/2025 | Price change | $1,095,000-4.8%$177/sqft |
Source: | ||
Public tax history
| Year | Property taxes | Tax assessment |
|---|---|---|
| 2025 | $10,621 +20.3% | $1,031,200 +21.5% |
| 2024 | $8,830 +5.4% | $849,000 +7.4% |
| 2023 | $8,378 +4.2% | $790,400 +7.1% |
Find assessor info on the county website
Neighborhood: Cave Spring
Nearby schools
GreatSchools rating
- 6/10Clearbrook Elementary SchoolGrades: PK-5Distance: 1.7 mi
- 8/10Cave Spring Middle SchoolGrades: 6-8Distance: 2.1 mi
- 8/10Cave Spring High SchoolGrades: 9-12Distance: 1.1 mi
Schools provided by the listing agent
- Elementary: Clearbrook
- Middle: Cave Spring
- High: Cave Spring
Source: RVAR. This data may not be complete. We recommend contacting the local school district to confirm school assignments for this home.
Get pre-qualified for a loan
At Zillow Home Loans, we can pre-qualify you in as little as 5 minutes with no impact to your credit score.An equal housing lender. NMLS #10287.
Sell with ease on Zillow
Get a Zillow Showcase℠ listing at no additional cost and you could sell for —faster.
$1,081,100
2% more+$21,622
With Zillow Showcase(estimated)$1,102,722



