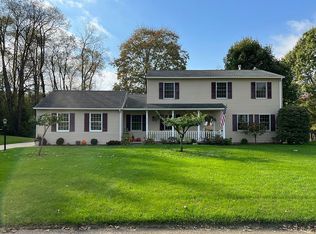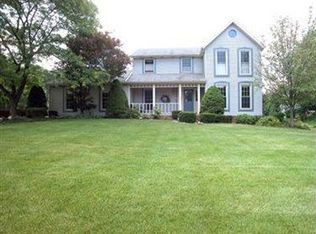Sold for $215,000 on 06/28/24
$215,000
5325 Everhard Rd NW, Canton, OH 44718
3beds
1,390sqft
Single Family Residence
Built in 1953
1.41 Acres Lot
$233,700 Zestimate®
$155/sqft
$1,702 Estimated rent
Home value
$233,700
$203,000 - $269,000
$1,702/mo
Zestimate® history
Loading...
Owner options
Explore your selling options
What's special
Discover your new oasis in North Canton, Ohio, nestled within the Jackson School District. This charming 3-bed, 2-bath ranch-style home sits on over an acre of lush land, offering a perfect balance of comfort and convenience. Inside, find a modern haven with freshly painted walls and a well-appointed kitchen. The spacious living areas invite connection and camaraderie, while the finished basement provides versatility and additional comfort. Outside, enjoy over an acre of land for outdoor activities. With nearby amenities and easy highway access, this home offers the epitome of comfortable living and effortless entertaining. Your sanctuary awaits.
Zillow last checked: 8 hours ago
Listing updated: June 28, 2024 at 12:15pm
Listing Provided by:
Alisha Anderson-Moorer alishamoorer@kw.com234-565-8286,
Keller Williams Legacy Group Realty
Bought with:
Melinda Muzi, 2021007277
Berkshire Hathaway HomeServices Stouffer Realty
Source: MLS Now,MLS#: 5031334 Originating MLS: Stark Trumbull Area REALTORS
Originating MLS: Stark Trumbull Area REALTORS
Facts & features
Interior
Bedrooms & bathrooms
- Bedrooms: 3
- Bathrooms: 2
- Full bathrooms: 2
- Main level bathrooms: 1
- Main level bedrooms: 3
Primary bedroom
- Features: Window Treatments
- Level: First
- Dimensions: 14.00 x 12.00
Bedroom
- Features: Window Treatments
- Level: First
- Dimensions: 11.00 x 10.00
Bedroom
- Features: Window Treatments
- Level: First
- Dimensions: 13.00 x 10.00
Bathroom
- Level: Lower
Bathroom
- Level: First
Dining room
- Features: Window Treatments
- Level: First
- Dimensions: 10.00 x 9.00
Kitchen
- Description: Flooring: Wood
- Features: Window Treatments
- Level: First
- Dimensions: 12.00 x 9.00
Living room
- Features: Fireplace
- Level: First
- Dimensions: 21.00 x 15.00
Recreation
- Features: Fireplace
- Level: Lower
- Dimensions: 23.00 x 13.00
Heating
- Forced Air, Gas
Cooling
- Central Air
Appliances
- Included: Cooktop, Dishwasher
- Laundry: In Basement
Features
- Ceiling Fan(s), Bar
- Basement: Finished,Partially Finished,Walk-Out Access
- Number of fireplaces: 2
- Fireplace features: Basement, Living Room
Interior area
- Total structure area: 1,390
- Total interior livable area: 1,390 sqft
- Finished area above ground: 1,390
Property
Parking
- Total spaces: 1
- Parking features: Attached, Electricity, Garage, Garage Door Opener, Paved
- Attached garage spaces: 1
Accessibility
- Accessibility features: Accessible Approach with Ramp
Features
- Levels: One
- Stories: 1
- Patio & porch: Enclosed, Patio, Porch
- Has view: Yes
- View description: Trees/Woods
Lot
- Size: 1.41 Acres
- Dimensions: 220 x 279
- Features: Back Yard, Irregular Lot, Wooded
Details
- Parcel number: 01620985
Construction
Type & style
- Home type: SingleFamily
- Architectural style: Ranch
- Property subtype: Single Family Residence
Materials
- Brick, Vinyl Siding
- Roof: Asphalt,Shingle
Condition
- Year built: 1953
Utilities & green energy
- Sewer: Septic Tank
- Water: Well
Community & neighborhood
Location
- Region: Canton
Price history
| Date | Event | Price |
|---|---|---|
| 6/28/2024 | Sold | $215,000-14%$155/sqft |
Source: | ||
| 6/28/2024 | Pending sale | $249,900$180/sqft |
Source: | ||
| 5/29/2024 | Contingent | $249,900$180/sqft |
Source: | ||
| 5/5/2024 | Price change | $249,900-7.4%$180/sqft |
Source: | ||
| 4/22/2024 | Listed for sale | $269,900+147.6%$194/sqft |
Source: | ||
Public tax history
| Year | Property taxes | Tax assessment |
|---|---|---|
| 2024 | $3,587 +23.4% | $78,440 +34.6% |
| 2023 | $2,907 +0.4% | $58,280 |
| 2022 | $2,895 -0.4% | $58,280 |
Find assessor info on the county website
Neighborhood: 44718
Nearby schools
GreatSchools rating
- 7/10Lake Cable Elementary SchoolGrades: K-5Distance: 1.7 mi
- 7/10Jackson Middle SchoolGrades: 5-8Distance: 2.5 mi
- 8/10Jackson High SchoolGrades: 9-12Distance: 2.4 mi
Schools provided by the listing agent
- District: Jackson LSD - 7605
Source: MLS Now. This data may not be complete. We recommend contacting the local school district to confirm school assignments for this home.

Get pre-qualified for a loan
At Zillow Home Loans, we can pre-qualify you in as little as 5 minutes with no impact to your credit score.An equal housing lender. NMLS #10287.
Sell for more on Zillow
Get a free Zillow Showcase℠ listing and you could sell for .
$233,700
2% more+ $4,674
With Zillow Showcase(estimated)
$238,374
