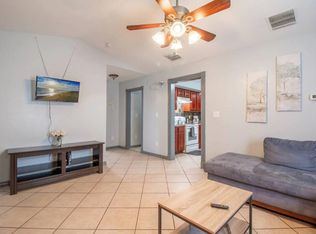ATTENTION INVESTORS! Beautiful Condominium in the Desirable location close to the Orlando International Airport! 2 Bedrooms and 1 Bath this SECOND FLOOR Condominium boasts NEW CERAMIC TILE flooring that flows throughout the interior for easy cleaning, NEW BLINDS, NEW PAINT, NEW CABINET KITCHEN, NEW COUNTERTOP, COMPLETELY REMODELED BATHROOM, AND NEW AIR CONDITIONING INSTALLATION. Enter into an exceptionally large formal living room & dining area. The dining room overlooks the kitchen. Kitchen updated, you'll find quartz countertops, a refrigerator, a stove, and plenty of cabinet space. The master bedroom offers ample closet space and natural light. The bathroom has a shower with vanity. All balconies have garden views. The community has great amenities such as pools, dog walks, laundry facilities on-site, Basketball Court, Picnic area. Lynx- bus-stop right on-site. If you prefer, you can walk to shops, restaurants, major highways. HOA fee includes water, pest control, and trash. Ready for a quick move-in!
For sale
Price cut: $8K (2/4)
$139,975
5325 Curry Ford Rd APT D203, Orlando, FL 32812
2beds
896sqft
Est.:
Condominium
Built in 1968
-- sqft lot
$138,200 Zestimate®
$156/sqft
$354/mo HOA
What's special
New blindsBasketball courtCompletely remodeled bathroomNew paintQuartz countertopsPicnic areaDog walks
- 225 days |
- 280 |
- 16 |
Likely to sell faster than
Zillow last checked: 8 hours ago
Listing updated: February 04, 2026 at 01:57pm
Listing Provided by:
Jacky Montes Mays 321-746-2608,
KELLER WILLIAMS REALTY AT THE LAKES 407-566-1800
Source: Stellar MLS,MLS#: S5129992 Originating MLS: Osceola
Originating MLS: Osceola

Tour with a local agent
Facts & features
Interior
Bedrooms & bathrooms
- Bedrooms: 2
- Bathrooms: 1
- Full bathrooms: 1
Primary bedroom
- Features: Built-in Closet
- Level: Second
Bedroom 2
- Features: Built-in Closet
- Level: Second
Bathroom 1
- Level: Second
Dining room
- Level: Second
Kitchen
- Level: Second
Living room
- Level: Second
Heating
- Central
Cooling
- Central Air
Appliances
- Included: Range, Refrigerator
- Laundry: Outside
Features
- Kitchen/Family Room Combo, Living Room/Dining Room Combo
- Flooring: Ceramic Tile
- Has fireplace: No
Interior area
- Total structure area: 896
- Total interior livable area: 896 sqft
Video & virtual tour
Property
Features
- Levels: Two
- Stories: 2
- Exterior features: Sidewalk
Lot
- Size: 5,614 Square Feet
Details
- Parcel number: 332230323904203
- Zoning: R-3B/AN
- Special conditions: None
Construction
Type & style
- Home type: Condo
- Property subtype: Condominium
Materials
- Block
- Foundation: Slab
- Roof: Shingle
Condition
- New construction: No
- Year built: 1968
Utilities & green energy
- Sewer: Public Sewer
- Water: Public
- Utilities for property: BB/HS Internet Available, Water Available
Community & HOA
Community
- Features: Clubhouse
- Subdivision: GROVE PARK CONDO
HOA
- Has HOA: Yes
- Services included: Water
- HOA fee: $354 monthly
- HOA name: Grove Park Condominium
- Pet fee: $0 monthly
Location
- Region: Orlando
Financial & listing details
- Price per square foot: $156/sqft
- Tax assessed value: $103,000
- Annual tax amount: $1,968
- Date on market: 7/1/2025
- Cumulative days on market: 226 days
- Ownership: Condominium
- Total actual rent: 16800
- Road surface type: Asphalt
Estimated market value
$138,200
$131,000 - $145,000
$1,347/mo
Price history
Price history
| Date | Event | Price |
|---|---|---|
| 2/4/2026 | Price change | $139,975-5.4%$156/sqft |
Source: | ||
| 1/19/2026 | Price change | $148,000-4.5%$165/sqft |
Source: | ||
| 11/25/2025 | Listing removed | $1,450$2/sqft |
Source: Stellar MLS #S5129982 Report a problem | ||
| 11/18/2025 | Price change | $154,995-3.1%$173/sqft |
Source: | ||
| 10/13/2025 | Price change | $159,995-3%$179/sqft |
Source: | ||
Public tax history
Public tax history
| Year | Property taxes | Tax assessment |
|---|---|---|
| 2024 | $1,969 +1.6% | $103,000 |
| 2023 | $1,937 +47.2% | $103,000 +74.3% |
| 2022 | $1,316 +13.7% | $59,106 +10% |
Find assessor info on the county website
BuyAbility℠ payment
Est. payment
$1,194/mo
Principal & interest
$543
HOA Fees
$354
Other costs
$297
Climate risks
Neighborhood: Monterey
Nearby schools
GreatSchools rating
- 4/10Dover Shores Elementary SchoolGrades: K-5Distance: 0.5 mi
- 4/10Roberto Clemente Middle SchoolGrades: 6-8Distance: 0.9 mi
- 6/10William R Boone High SchoolGrades: 9-12Distance: 3 mi
Open to renting?
Browse rentals near this home.- Loading
- Loading
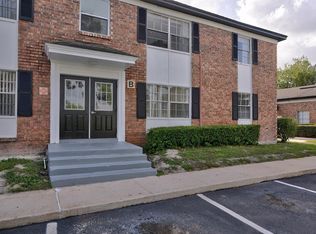
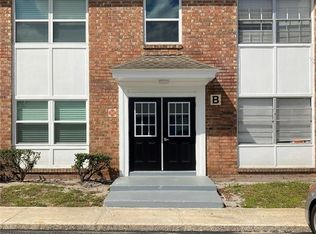
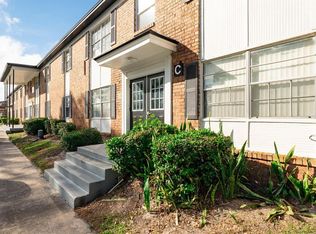
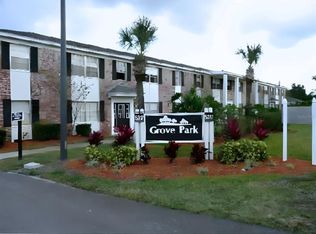
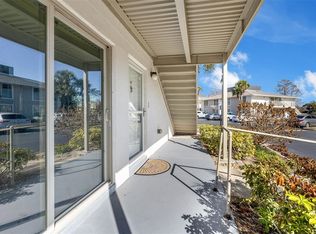

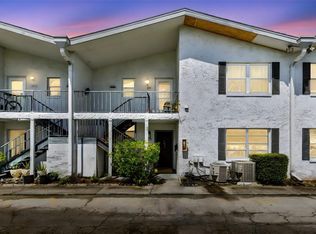
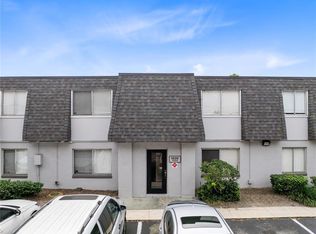
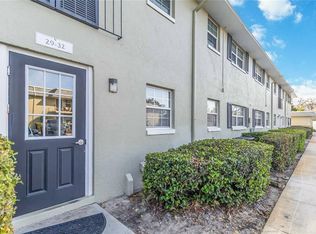
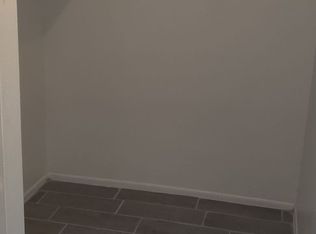
![[object Object]](https://photos.zillowstatic.com/fp/269491c1013ccc671f0916e350650e2f-p_c.jpg)
