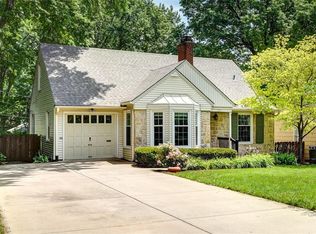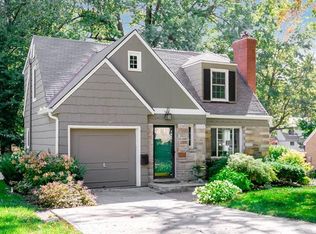Welcome to Chadwick Cottage. Character and Charm abound in this Fairway stunner. Dual first floor bedrooms with updated white marble full bath. Delightful bright living room with grand whitewashed brick fireplace. Hardwood treads throughout the entire first floor. Updated and Upgraded chef's kitchen with all newer stainless steel appliances. Sprawling Primary bedroom taking the entire second floor with designer carpets and a RARE walk-in closet in Fairway. Easily accessible ensuite laundry closet. Completely renovated primary bath with marble top double vanity, newly tiled roman shower, and gorgeous plumbing fixtures. Vaulted sunroom that can double as a separate dining room or children's play area. 2 fabulous outdoor areas - a deck off the kitchen and a brick patio with firepit area and swing. Adorable miniature colonial home in the backyard for garden tool storage. Attached garage with plenty of space. Painted, unfinished lower level awaiting your special finishes. Enjoy your close proximity to award-winning St. Agnes, Bishop Miege, and Shawnee Mission schools. And just a short drive to the Fairway Shops, Prairie Village Shops, Country Club Plaza, UMKC, and KU Med. Don't miss your opportunity to own one of Fairways most charming homes! 2023-01-11
This property is off market, which means it's not currently listed for sale or rent on Zillow. This may be different from what's available on other websites or public sources.

