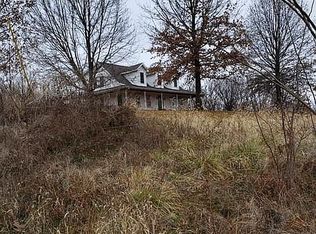Sold
Price Unknown
5325 Bryant Bottom Rd, Blackwater, MO 65322
2beds
1,672sqft
Single Family Residence
Built in 2011
23 Acres Lot
$403,200 Zestimate®
$--/sqft
$1,400 Estimated rent
Home value
$403,200
Estimated sales range
Not available
$1,400/mo
Zestimate® history
Loading...
Owner options
Explore your selling options
What's special
Breathtaking 23 m/l acres of Total seclusion right off of Hwy 70. In between Columbia and Kansas City. This home features a beautiful layout of a huge living room with lots of natural light throughout the home. The kitchen is opened up to the dining room. Kitchen offers appliances and lots of counter space and cabinets. There is a wood stove in the dining area for those warm nice dinners and to relax in front of. The bedrooms are huge with lots of storage. The Master Bedroom offers a ginormous walk-in /changing closet. There is a storm shelter inside of utility room along with the washer and dryer hookup. All this on one level. Offers a fantastic firepit area to sit around the fire. Has an extra nice building close to the house that can be used for a second home, garage or entertainment. It has an unfinished kitchen and bathrooms. Both hooked up to water and electric. Mini split has been installed and working. This building has 2 garage doors and a covered patio. Sit out on your patios and watch deer, turkeys, eagles, and more. No Restrictions or HOA on this property!!
Zillow last checked: 8 hours ago
Listing updated: July 31, 2025 at 01:20pm
Listed by:
Dena R Stockstill 660-281-3541,
RE/MAX of Sedalia 660-826-9911
Bought with:
Non Member Non Member
Non Member Office
Source: WCAR MO,MLS#: 100480
Facts & features
Interior
Bedrooms & bathrooms
- Bedrooms: 2
- Bathrooms: 2
- Full bathrooms: 1
- 1/2 bathrooms: 1
Kitchen
- Features: Cabinets Wood, Pantry
Heating
- Forced Air, Electric, Propane, Wood, Ductless
Cooling
- Central Air, Electric
Appliances
- Included: Dishwasher, Disposal, Microwave, Electric Oven/Range, Vented Exhaust Fan, Water Softener Owned, Whole House Water Filter, Electric Water Heater
- Laundry: Main Level
Features
- Flooring: Carpet, Laminate, Tile
- Windows: Thermal/Multi-Pane, Tilt-In
- Has basement: No
- Has fireplace: No
Interior area
- Total structure area: 1,672
- Total interior livable area: 1,672 sqft
- Finished area above ground: 1,672
Property
Parking
- Total spaces: 4
- Parking features: Multiple, Garage Door Opener
- Garage spaces: 4
Features
- Patio & porch: Patio, Covered
- Exterior features: Mailbox
Lot
- Size: 23 Acres
Details
- Additional structures: Shed(s)
- Parcel number: 126024000000005000
- Other equipment: Storm Shelter
Construction
Type & style
- Home type: SingleFamily
- Property subtype: Single Family Residence
Materials
- Metal Siding
- Foundation: Slab
- Roof: Metal
Condition
- Year built: 2011
Utilities & green energy
- Electric: Supplier: Como, 220 Volts in Laundry
- Gas: Supplier: Ag Coop, Propane Tank-Rented
- Sewer: Lagoon, Septic Tank
- Water: Well
Green energy
- Energy efficient items: Ceiling Fans, Power Vent, Wood Stove
Community & neighborhood
Security
- Security features: Smoke Detector(s)
Location
- Region: Blackwater
- Subdivision: See S, T, R
Price history
| Date | Event | Price |
|---|---|---|
| 7/31/2025 | Sold | -- |
Source: | ||
| 6/27/2025 | Pending sale | $419,900$251/sqft |
Source: | ||
| 6/27/2025 | Contingent | $419,900$251/sqft |
Source: | ||
| 6/6/2025 | Listed for sale | $419,900+44.8%$251/sqft |
Source: | ||
| 6/7/2021 | Sold | -- |
Source: | ||
Public tax history
| Year | Property taxes | Tax assessment |
|---|---|---|
| 2025 | $1,708 +7.2% | $28,110 +7.6% |
| 2024 | $1,592 +0.3% | $26,120 |
| 2023 | $1,587 +23.5% | $26,120 +8% |
Find assessor info on the county website
Neighborhood: 65322
Nearby schools
GreatSchools rating
- 8/10Blackwater Elementary SchoolGrades: PK-8Distance: 4.9 mi
