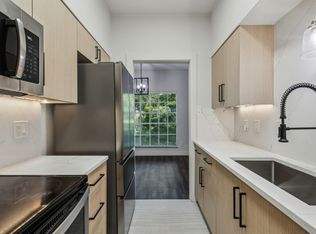Ideally situated in the vibrant heart of Addison Far North Dallas, this updated one-bedroom, one-bath condo offers both style and convenience. Located on the first floor, it provides easy access and is just steps from the community pool perfect for relaxation.
With 855 square feet of thoughtfully designed living space, the home features an open-concept kitchen with brand-new granite countertops and sleek luxury laminate flooring that flows into the spacious living and dining areas ideal for entertaining.
The complex is currently being renovated, promising a refreshed and modern atmosphere for all residents. Additional perks include private covered parking, offering both security and convenience for your vehicle.
Parking
Total spaces: 1
Parking features: Additional Parking, Assigned, Community Structure
Garage spaces: 1
Features
Levels: One
Stories: 1
Pool features: Pool
Lot
Size: 2.56 Acres
Community
Community features: Community Mailbox
Location
Region: Dallas
Subdivision: Parkway Quarter Condos
edrooms & bathrooms
Bedrooms: 1
Bathrooms: 1
Full bathrooms: 1
Primary bedroom
Features: Walk-In Closet(s)
Level: First
Dimensions: 12 x 11
Dining room
Features: Ceiling Fan(s)
Level: First
Dimensions: 8 x 6
Kitchen
Features: Breakfast Bar, Built-in Features, Dual Sinks, Granite Counters
Level: First
Dimensions: 11 x 8
Laundry
Dimensions: 3 x 3
Living room
Features: Fireplace
Level: First
Dimensions: 14 x 14
Heating
Electric
Cooling
Electric
Appliances
Included: Electric Cooktop, Disposal, Refrigerator
Features
Granite Counters
Has basement: No
Number of fireplaces: 1
Fireplace features: Family Room
Interior area
Total interior livable area: 855 sqft
Serious inquiries: Contact me to schedule a showing.
Tenant is responsible for all utilities.
No smoking and no pets allowed.
12-month minimum lease required.
First month's rent and security deposit due at signing.
Applicants must have a monthly income of at least three times the rent.
Background and credit report required. Tenant to pay for.
Application Fee: $75
No Evictions.
Apartment for rent
Accepts Zillow applications
$1,550/mo
5325 Bent Tree Dr #1121, Dallas, TX 75248
1beds
855sqft
Price may not include required fees and charges.
Apartment
Available now
No pets
Central air
Hookups laundry
Detached parking
-- Heating
What's special
Sleek luxury laminate flooringGranite countersBrand-new granite countertopsOpen-concept kitchenCommunity poolElectric cooktopBuilt-in features
- 49 days
- on Zillow |
- -- |
- -- |
Travel times
Facts & features
Interior
Bedrooms & bathrooms
- Bedrooms: 1
- Bathrooms: 1
- Full bathrooms: 1
Cooling
- Central Air
Appliances
- Included: Oven, Refrigerator, WD Hookup
- Laundry: Hookups
Features
- WD Hookup, Walk In Closet
- Flooring: Hardwood, Tile
Interior area
- Total interior livable area: 855 sqft
Property
Parking
- Parking features: Detached
- Details: Contact manager
Features
- Exterior features: Electricity included in rent, No Utilities included in rent, Walk In Closet
Construction
Type & style
- Home type: Apartment
- Property subtype: Apartment
Utilities & green energy
- Utilities for property: Electricity
Building
Management
- Pets allowed: No
Community & HOA
Location
- Region: Dallas
Financial & listing details
- Lease term: 1 Year
Price history
| Date | Event | Price |
|---|---|---|
| 5/26/2025 | Price change | $1,550-6.1%$2/sqft |
Source: Zillow Rentals | ||
| 5/3/2025 | Listed for rent | $1,650$2/sqft |
Source: Zillow Rentals | ||
![[object Object]](https://photos.zillowstatic.com/fp/b99d72f8661d1f0e70214be93606ca06-p_i.jpg)
