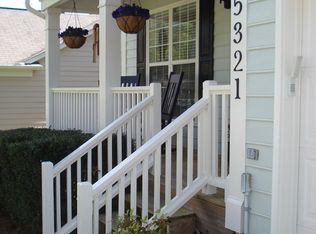Beautifully updated ranch w/ 4th bedroom or bonus upstairs - Granite countertops in kitchen, plus new stove & a bay window - Bamboo floors throughout most of first level - Tray ceiling in spacious living room - New light fixtures & ceiling fans - Freshly painted interior - New laminate floors in all 3 baths & laundry - 4th bedroom has new carpet & a private bath - Custom shelving in master closet - Fenced in backyard - Two car garage w/ overhead storage - Close to shopping, 540 & RTP
This property is off market, which means it's not currently listed for sale or rent on Zillow. This may be different from what's available on other websites or public sources.
