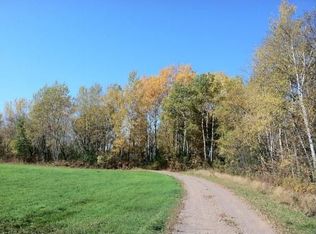Sold for $400,000 on 09/10/24
$400,000
53241 Dupuis Rd, Sandstone, MN 55072
5beds
1,932sqft
Single Family Residence
Built in 1938
105 Acres Lot
$409,700 Zestimate®
$207/sqft
$2,151 Estimated rent
Home value
$409,700
Estimated sales range
Not available
$2,151/mo
Zestimate® history
Loading...
Owner options
Explore your selling options
What's special
Beautifully updated 5BR/2BA country home resting on 105 acres in Sandstone--a resilient community located conveniently between the Twin Cities and Duluth; not far from Robinson Quarry Park, hiking trails, Kettle River, and the Sandstone State Wildlife Management Area. Acreage is a mix of woods, hay, and pasture land. Good size BRs--2 on main level & 3 on upper. Main level w/spacious living room, formal dining, mudroom/entry, revamped kitchen w/center island and ample cabinetry, laundry, half BA & a full BA too. Upper level also features a family room area and loft. You won’t want to miss out on the chance to own this Sandstone acreage property--set up your showing today!
Zillow last checked: 8 hours ago
Listing updated: September 08, 2025 at 04:22pm
Listed by:
Chuck Carstensen 612-290-3809,
Re/max Results- Elk River
Bought with:
Nonmember NONMEMBER
Nonmember Office
Source: Lake Superior Area Realtors,MLS#: 6113567
Facts & features
Interior
Bedrooms & bathrooms
- Bedrooms: 5
- Bathrooms: 2
- Full bathrooms: 1
- 1/2 bathrooms: 1
- Main level bedrooms: 1
Bedroom
- Level: Main
- Area: 120 Square Feet
- Dimensions: 10 x 12
Bedroom
- Level: Upper
- Area: 140 Square Feet
- Dimensions: 10 x 14
Bedroom
- Level: Upper
- Area: 130 Square Feet
- Dimensions: 13 x 10
Bedroom
- Level: Upper
- Area: 154 Square Feet
- Dimensions: 14 x 11
Bedroom
- Level: Main
- Area: 100 Square Feet
- Dimensions: 10 x 10
Dining room
- Level: Main
- Area: 156 Square Feet
- Dimensions: 12 x 13
Family room
- Level: Upper
- Area: 143 Square Feet
- Dimensions: 13 x 11
Foyer
- Level: Main
- Area: 80 Square Feet
- Dimensions: 10 x 8
Kitchen
- Level: Main
- Area: 156 Square Feet
- Dimensions: 12 x 13
Laundry
- Level: Main
- Area: 130 Square Feet
- Dimensions: 13 x 10
Living room
- Level: Main
- Area: 187 Square Feet
- Dimensions: 17 x 11
Loft
- Level: Upper
- Area: 72 Square Feet
- Dimensions: 8 x 9
Heating
- Forced Air, Wood, Oil
Cooling
- Window Unit(s)
Appliances
- Included: Water Heater-Electric, Dishwasher, Dryer, Range, Refrigerator, Washer
- Laundry: Dryer Hook-Ups, Washer Hookup
Features
- Ceiling Fan(s), Kitchen Island
- Basement: Full,Unfinished
- Has fireplace: No
Interior area
- Total interior livable area: 1,932 sqft
- Finished area above ground: 1,932
- Finished area below ground: 0
Property
Parking
- Total spaces: 4
- Parking features: Detached
- Garage spaces: 4
Features
- Levels: Multi-Level
- Patio & porch: Deck
Lot
- Size: 105 Acres
- Features: High
Details
- Additional structures: Lean-To, Storage Shed
- Foundation area: 780
- Parcel number: 0300525000, 120039000
- Zoning description: Agriculture
Construction
Type & style
- Home type: SingleFamily
- Property subtype: Single Family Residence
Materials
- Wood, Concrete Block
- Foundation: Other
- Roof: Asphalt Shingle
Condition
- Previously Owned
- Year built: 1938
Utilities & green energy
- Electric: Minnesota Power
- Sewer: Private Sewer
- Water: Dug, Private
- Utilities for property: DSL
Community & neighborhood
Location
- Region: Sandstone
Other
Other facts
- Listing terms: Cash,Conventional,FHA,USDA Loan,VA Loan
Price history
| Date | Event | Price |
|---|---|---|
| 9/13/2024 | Pending sale | $419,900+5%$217/sqft |
Source: | ||
| 9/10/2024 | Sold | $400,000-4.7%$207/sqft |
Source: | ||
| 7/12/2024 | Price change | $419,900-19.2%$217/sqft |
Source: | ||
| 5/20/2024 | Price change | $519,900-1.9%$269/sqft |
Source: | ||
| 4/19/2024 | Listed for sale | $529,900$274/sqft |
Source: | ||
Public tax history
| Year | Property taxes | Tax assessment |
|---|---|---|
| 2024 | $1,838 +5.4% | $414,879 +10.3% |
| 2023 | $1,744 +12.5% | $376,300 +18.8% |
| 2022 | $1,550 | $316,700 +13.9% |
Find assessor info on the county website
Neighborhood: 55072
Nearby schools
GreatSchools rating
- 7/10East Central Elementary SchoolGrades: PK-6Distance: 5.3 mi
- 4/10East Central Senior SecondaryGrades: 7-12Distance: 5.3 mi

Get pre-qualified for a loan
At Zillow Home Loans, we can pre-qualify you in as little as 5 minutes with no impact to your credit score.An equal housing lender. NMLS #10287.
