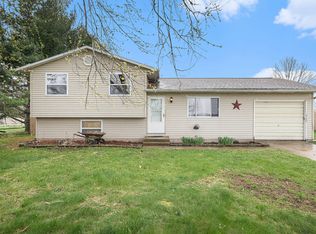Sold
$265,000
53240 Hemlock Lake Rd, Marcellus, MI 49067
4beds
2,392sqft
Single Family Residence
Built in 1970
0.92 Acres Lot
$262,900 Zestimate®
$111/sqft
$2,484 Estimated rent
Home value
$262,900
$250,000 - $276,000
$2,484/mo
Zestimate® history
Loading...
Owner options
Explore your selling options
What's special
Get ready for BON-FIRES & POOL PARTIES in your private and spacious back yard! Lots of space for entertaining & summer fun! Discover peaceful country living in this charming ranch-style home, situated on almost an acre of land in rural Marcellus. With a NEWER ROOF & HEATING SYSTEM this home offers the perfect blend of comfort and space! Featuring 4 (possibly 5) bedrooms and 3 bathrooms, this house is ideal for those looking to enjoy a quiet, rural setting with modern conveniences. Step inside to find a warm and inviting living space, complete with large windows that bring in plenty of natural light. The open-concept kitchen and dining area make entertaining a breeze! Don't miss the fully enclosed patio room, that makes a great pantry area & has access to the mechanical/storage side of the basement. With almost 2400 finished sqft, this easy flowing floor plan is sure to please! The lower-level walkout features 2 additional living/recreation spaces, a good-sized bedroom & full bath....providing ample space for guests. Outside, enjoy the expansive yard, perfect for gardening, outdoor activities, or simply unwinding in nature. Seller is leaving the pool & pool equipment! With plenty of room to roam, this property offers endless possibilities. The home also features a detached garage/ POLE BARN! Located just minutes from the charming village of Marcellus, this home offers small-town charm with easy access to local schools, parks, and LAKES. Whether you're looking for a peaceful retreat or a place to call home, this property is a must-see! With the right offer, seller will consider a carpet/flooring allowance. Kitchen appliances, washer & dryer included (freezers in patio room reserved). Home is available for all loan types. Schedule your showing today!
Zillow last checked: 8 hours ago
Listing updated: August 28, 2025 at 07:00am
Listed by:
Heather A Martell 269-389-9910,
Martell Realty Inc.,
Rob Martell 805-444-5546,
Martell Realty Inc.
Bought with:
Heather A Martell
Martell Realty Inc.
Rob Martell, 6506046161
Source: MichRIC,MLS#: 25019214
Facts & features
Interior
Bedrooms & bathrooms
- Bedrooms: 4
- Bathrooms: 3
- Full bathrooms: 3
- Main level bedrooms: 3
Primary bedroom
- Description: 5x10 walk in closet
- Level: Main
- Area: 195
- Dimensions: 13.00 x 15.00
Bedroom 2
- Description: carpet
- Level: Main
- Area: 144
- Dimensions: 12.00 x 12.00
Bedroom 3
- Level: Main
- Area: 108
- Dimensions: 9.00 x 12.00
Bedroom 4
- Description: patio door walkout
- Level: Basement
- Area: 187
- Dimensions: 11.00 x 17.00
Primary bathroom
- Description: Double Sink Vanity
- Level: Main
- Area: 285
- Dimensions: 15.00 x 19.00
Bonus room
- Description: Currently used as a closet for the bedroom.
- Level: Basement
- Area: 110
- Dimensions: 10.00 x 11.00
Den
- Level: Basement
- Area: 121
- Dimensions: 11.00 x 11.00
Dining area
- Level: Main
- Area: 187
- Dimensions: 11.00 x 17.00
Kitchen
- Level: Main
- Area: 156
- Dimensions: 13.00 x 12.00
Laundry
- Level: Basement
- Area: 90
- Dimensions: 9.00 x 10.00
Living room
- Description: Carpet
- Level: Main
- Area: 345
- Dimensions: 15.00 x 23.00
Other
- Description: Enclosed Porch
- Level: Main
- Area: 168
- Dimensions: 12.00 x 14.00
Heating
- Baseboard, Hot Water
Cooling
- Central Air
Appliances
- Included: Dishwasher, Dryer, Range, Refrigerator, Washer
- Laundry: Lower Level
Features
- LP Tank Rented, Pantry
- Flooring: Carpet, Tile
- Basement: Walk-Out Access
- Has fireplace: No
Interior area
- Total structure area: 1,792
- Total interior livable area: 2,392 sqft
- Finished area below ground: 0
Property
Parking
- Total spaces: 3
- Parking features: Garage Faces Front, Detached, Garage Door Opener
- Garage spaces: 3
Features
- Stories: 1
Lot
- Size: 0.92 Acres
- Dimensions: 240 x 167
- Features: Level
Details
- Additional structures: Pole Barn
- Parcel number: 1405047501000
- Zoning description: Agri-Resid
Construction
Type & style
- Home type: SingleFamily
- Architectural style: Ranch
- Property subtype: Single Family Residence
Materials
- Vinyl Siding
- Roof: Composition
Condition
- New construction: No
- Year built: 1970
Utilities & green energy
- Gas: LP Tank Rented
- Sewer: Septic Tank
- Water: Well
Community & neighborhood
Location
- Region: Marcellus
Other
Other facts
- Listing terms: Cash,FHA,VA Loan,USDA Loan,MSHDA,Conventional
- Road surface type: Paved
Price history
| Date | Event | Price |
|---|---|---|
| 8/21/2025 | Sold | $265,000-1.3%$111/sqft |
Source: | ||
| 7/9/2025 | Pending sale | $268,500$112/sqft |
Source: | ||
| 6/14/2025 | Price change | $268,500-0.5%$112/sqft |
Source: | ||
| 5/30/2025 | Price change | $269,8000%$113/sqft |
Source: | ||
| 5/17/2025 | Price change | $269,900-3.6%$113/sqft |
Source: | ||
Public tax history
| Year | Property taxes | Tax assessment |
|---|---|---|
| 2024 | $314 -8.4% | $12,400 +18.1% |
| 2023 | $343 | $10,500 -7.9% |
| 2022 | -- | $11,400 +3.6% |
Find assessor info on the county website
Neighborhood: 49067
Nearby schools
GreatSchools rating
- 5/10Marcellus Elementary SchoolGrades: PK-5Distance: 1.3 mi
- 5/10Marcellus Middle SchoolGrades: 6-8Distance: 0.9 mi
- 5/10Marcellus High SchoolGrades: 9-12Distance: 1.3 mi

Get pre-qualified for a loan
At Zillow Home Loans, we can pre-qualify you in as little as 5 minutes with no impact to your credit score.An equal housing lender. NMLS #10287.
