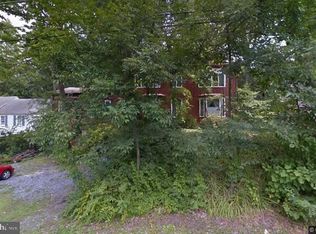Extraordinary new build in Bethesda offers architectural excellence & modern luxury throughout. Nearly 6,000 SQFT 6BD & 5.5 BA w/ spacious open floor plan ideal for entertaining. The main level is complete w/ family room w/ FP, a formal dining rm w/ butler's pantry & ample mudroom w/ built-in cabinets. Gourmet kitchen includes SS Wolf appliances, sub-zero fridge & 6 burner gas stove. Upper level includes a gorgeous master BD w/ his/her WIC & spa-like BA. Walkout LL completes the home w./ expansive rec room, 2 BD & full BA! Ideally located near Glen Echo Park and Massachusetts Ave, this home is minutes from shops, restaurants & major commuter routes.
This property is off market, which means it's not currently listed for sale or rent on Zillow. This may be different from what's available on other websites or public sources.
