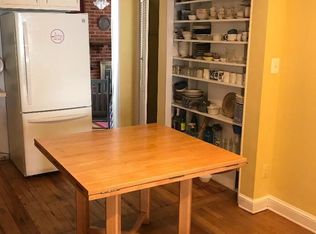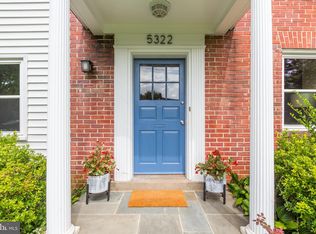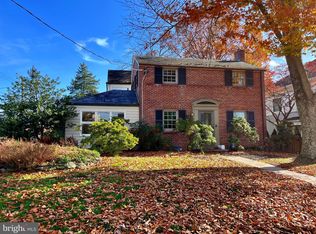Classic home reinvented for today's modern life. Just 1/2-mile to Metro, shops of Friendship Heights. Steps to parks, schools. Renovated, turn-key, 5BR, 4BA brick colonial. Custom cabinetry, hardwood floors, designer touches, indoor/outdoor fireplace, solid wood doors, marble, granite, stainless eat-in gourmet kitchen. Crafted with quality & thought. Fenced yard, extensive hardscaping and landscaping. Solar panels on nearly-new roof, and replacement windows means extreme energy savings. Garage with extra storage. Westbrook / Westland / B-CC. Don't lift a finger - just move right in and enjoy from day one.
This property is off market, which means it's not currently listed for sale or rent on Zillow. This may be different from what's available on other websites or public sources.



