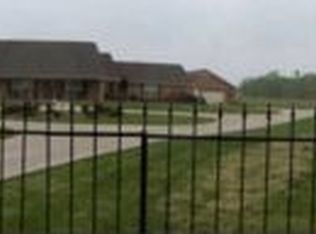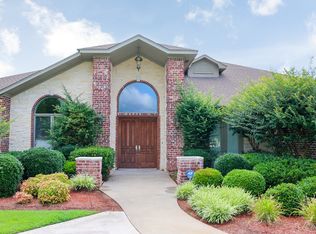Fabulous location! Beautiful view of private pond with fountains, as well as ownership of approximately 1/4 of the shoreline on Turtle Creek lake. Plenty of room for everyone! Quality construction. Huge windows frame lovely views of the gardens and grounds. The kitchen features a gas cooktop, granite counters & impressive red oak cabinets. Large workshop. Plenty of parking for family and guests. Private, yet convenient to everything! More acreage available. A one-of-a kind estate.
This property is off market, which means it's not currently listed for sale or rent on Zillow. This may be different from what's available on other websites or public sources.


