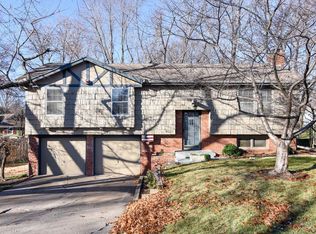Remodeled House in Shawnee! - This wonderful 4 bedroom / 2 bathroom house in Shawnee features a very open floor plan. The updated kitchen with granite counters, stainless steel appliances, and kitchen island overlooking the living room and dining room are awesome for entertaining. Master bedroom has a private en suite bathroom and walk-in closet. Updated bathrooms, finished basement, hardwood floors, covered back deck and yard with newer privacy fence are just a few of the things that make this house ready for you! Refrigerator and Washer / Dryer included. Pets accepted The 4th bedroom in basement is non-conforming, but makes a great guest room or additional bedroom. (RLNE4776737)
This property is off market, which means it's not currently listed for sale or rent on Zillow. This may be different from what's available on other websites or public sources.
