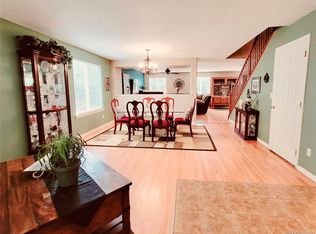This home is all about the space. The open floor plan of the main floor is perfect for families of all sizes. Large formal spaces lead into the spacious family area and into the re-done kitchen featuring granite counter tops and a custom island. Outside, the huge maintenance free deck is a wonderful entertaining space without sacrificing a great yard. Upstairs, the large loft is perfect for a home office or play area. The master bedroom and it's 5-piece bathroom is a perfect retreat at the end of the day. Three addition huge bedrooms are great for family or guests. If you aren't sold already, this home features brand-new Air Conditioning, Furnace, Water Heater, House Humidifier, and a Water Softener. Don't miss out on the chance to call this fantastic house your next home!
This property is off market, which means it's not currently listed for sale or rent on Zillow. This may be different from what's available on other websites or public sources.
