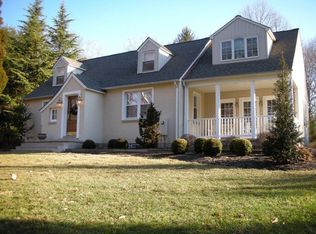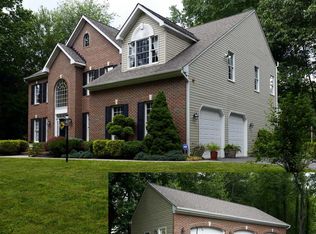Sold for $585,000 on 07/03/24
$585,000
5324 Patterson Rd, Baldwin, MD 21013
4beds
2,356sqft
Single Family Residence
Built in 1994
1 Acres Lot
$601,300 Zestimate®
$248/sqft
$3,278 Estimated rent
Home value
$601,300
$547,000 - $655,000
$3,278/mo
Zestimate® history
Loading...
Owner options
Explore your selling options
What's special
Tranquility awaits at this serene four bedroom home, nestled on an idyllic one-acre lot surrounded by trees. This private retreat offers the peaceful escape you have always dreamed of. Upon arrival, the sense of relaxation and seclusion is immediate. Step inside to a welcoming foyer that sets the tone for the elegance found throughout the home, with custom plantation shutters, spacious rooms and an abundance of natural sunlight. The living room serves as the perfect lounge spot, seamlessly flowing into the dining room for effortless hosting of gatherings and get-togethers. The eat-in kitchen features granite countertops, a center island, a pantry, and a breakfast nook with access to the deck. The family room invites you to unwind with a wood-burning fireplace, great for cozy movie nights. Convenience is key on the main level, with a laundry room that provides access to the garage, a half bathroom, and a walk-in hall closet. Upstairs, the primary bedroom is a luxurious haven with a walk-in closet and an ensuite bathroom boasting Italian marble tile, a walk-in shower, a soaking tub, and a double sink quartz vanity. Three additional bedrooms and a shared full bathroom complete the upper level. The lower level offers over 1,100 square feet of space, awaiting your finishing touches to configure to your needs. Outdoor living is a delight on the deck, overlooking the expansive yard ideal for outdoor enjoyment and entertaining. Recent improvements include a brand new HVAC system in 2024 and a new roof in 2019.
Zillow last checked: 8 hours ago
Listing updated: September 23, 2024 at 03:06pm
Listed by:
Jory Frankle 443-463-5246,
Northrop Realty,
Co-Listing Team: The Group., Co-Listing Agent: Samuel P Bruck 410-736-2016,
Northrop Realty
Bought with:
Ibby Fazzini, 515437
Berkshire Hathaway HomeServices Homesale Realty
Source: Bright MLS,MLS#: MDBC2098460
Facts & features
Interior
Bedrooms & bathrooms
- Bedrooms: 4
- Bathrooms: 3
- Full bathrooms: 2
- 1/2 bathrooms: 1
- Main level bathrooms: 1
Basement
- Area: 1120
Heating
- Central, Programmable Thermostat, Electric
Cooling
- Central Air, Programmable Thermostat, Electric
Appliances
- Included: Microwave, Dishwasher, Dryer, Exhaust Fan, Ice Maker, Oven/Range - Electric, Refrigerator, Washer, Water Dispenser, Water Heater, Electric Water Heater
- Laundry: Has Laundry, Main Level, Laundry Room
Features
- Attic, Breakfast Area, Dining Area, Family Room Off Kitchen, Floor Plan - Traditional, Formal/Separate Dining Room, Eat-in Kitchen, Kitchen Island, Kitchen - Table Space, Pantry, Primary Bath(s), Recessed Lighting, Soaking Tub, Bathroom - Stall Shower, Bathroom - Tub Shower, Upgraded Countertops, Walk-In Closet(s), Dry Wall
- Flooring: Carpet, Ceramic Tile, Hardwood, Luxury Vinyl, Marble, Wood
- Windows: Double Pane Windows, Screens, Transom
- Basement: Connecting Stairway,Full,Interior Entry,Rear Entrance,Unfinished
- Number of fireplaces: 1
- Fireplace features: Wood Burning
Interior area
- Total structure area: 3,476
- Total interior livable area: 2,356 sqft
- Finished area above ground: 2,356
- Finished area below ground: 0
Property
Parking
- Total spaces: 6
- Parking features: Garage Faces Side, Garage Door Opener, Inside Entrance, Asphalt, Attached, Driveway
- Attached garage spaces: 2
- Uncovered spaces: 4
Accessibility
- Accessibility features: 2+ Access Exits, Other
Features
- Levels: Three
- Stories: 3
- Patio & porch: Deck
- Exterior features: Lighting, Flood Lights, Rain Gutters
- Pool features: None
- Has view: Yes
- View description: Garden, Trees/Woods
Lot
- Size: 1 Acres
- Features: Backs to Trees, Front Yard, Landscaped, Wooded, Premium, Private, Rear Yard, SideYard(s)
Details
- Additional structures: Above Grade, Below Grade
- Parcel number: 04112200018671
- Zoning: R
- Special conditions: Standard
Construction
Type & style
- Home type: SingleFamily
- Architectural style: Colonial
- Property subtype: Single Family Residence
Materials
- Vinyl Siding
- Foundation: Other
- Roof: Architectural Shingle
Condition
- Excellent
- New construction: No
- Year built: 1994
Utilities & green energy
- Sewer: Private Septic Tank
- Water: Well, Private
Community & neighborhood
Security
- Security features: Electric Alarm, Main Entrance Lock, Security System, Smoke Detector(s)
Location
- Region: Baldwin
- Subdivision: Baldwin
Other
Other facts
- Listing agreement: Exclusive Right To Sell
- Ownership: Fee Simple
Price history
| Date | Event | Price |
|---|---|---|
| 7/3/2024 | Sold | $585,000-6.4%$248/sqft |
Source: | ||
| 6/11/2024 | Pending sale | $625,000$265/sqft |
Source: | ||
| 6/6/2024 | Listed for sale | $625,000-2.3%$265/sqft |
Source: | ||
| 5/30/2024 | Listing removed | -- |
Source: | ||
| 5/22/2024 | Listed for sale | $640,000$272/sqft |
Source: | ||
Public tax history
| Year | Property taxes | Tax assessment |
|---|---|---|
| 2025 | $5,659 +9.7% | $462,000 +8.6% |
| 2024 | $5,158 +9.4% | $425,600 +9.4% |
| 2023 | $4,717 +1.4% | $389,200 |
Find assessor info on the county website
Neighborhood: 21013
Nearby schools
GreatSchools rating
- 9/10Carroll Manor Elementary SchoolGrades: K-5Distance: 1.8 mi
- 6/10Cockeysville Middle SchoolGrades: 6-8Distance: 7.7 mi
- 4/10Loch Raven High SchoolGrades: 9-12Distance: 7.7 mi
Schools provided by the listing agent
- Elementary: Carroll Manor
- Middle: Cockeysville
- High: Loch Raven
- District: Baltimore County Public Schools
Source: Bright MLS. This data may not be complete. We recommend contacting the local school district to confirm school assignments for this home.

Get pre-qualified for a loan
At Zillow Home Loans, we can pre-qualify you in as little as 5 minutes with no impact to your credit score.An equal housing lender. NMLS #10287.
Sell for more on Zillow
Get a free Zillow Showcase℠ listing and you could sell for .
$601,300
2% more+ $12,026
With Zillow Showcase(estimated)
$613,326
