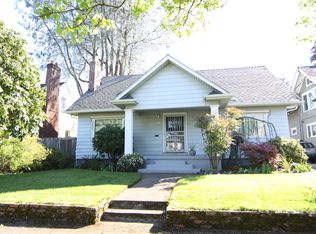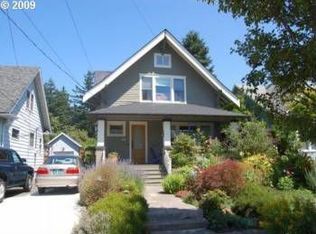Sold
$615,000
5324 NE Wasco St, Portland, OR 97213
4beds
2,054sqft
Residential, Single Family Residence
Built in 1926
5,227.2 Square Feet Lot
$606,800 Zestimate®
$299/sqft
$3,127 Estimated rent
Home value
$606,800
$570,000 - $649,000
$3,127/mo
Zestimate® history
Loading...
Owner options
Explore your selling options
What's special
Welcome to this charming 4-bedroom, 2-bathroom home in the highly desirable Rose City Park neighborhood, within the Laurelhurst School boundary. This delightful property offers a perfect blend of comfort and functionality, ideal for those seeking a home with space and a vibrant community.Enjoy an expansive living area, where the wood-burning fireplace centers the living room, creating a cozy place to gather and unwind. The open floor plan flows effortlessly from the living room to the dining room, making it perfect for entertaining or daily living. Hardwood floors throughout the main living areas add warmth and character.Step outside to the covered back patio, complete with a hot tub, where you can relax year-round. The fenced yard offers plenty of potential for gardening or creating your own outdoor oasis as you head into the spring months.This home also boasts a long driveway and ample off-street parking, including a carport with a secure shed for extra storage. The furnace and water heater were installed in 2021, and the roof is in great condition, giving you peace of mind for years to come.The finished basement offers even more living space with a cozy family room—perfect for movie nights or a play area. There you'll also find a brand new 4th bedroom right across from the full bathroom, providing additional flexibility for guests or a home office.For dog lovers, the nearby Normandale Park features an off-leash dog area, perfect for weekend adventures. The location also offers easy access to all that Portland has to offer, with schools, parks, shops, and dining just minutes away. Check out the nearby Barley Pod Food Park! Don’t miss the opportunity to own this wonderful home with so much to offer in a prime location. Schedule your showing today! [Home Energy Score = 3. HES Report at https://rpt.greenbuildingregistry.com/hes/OR10236575]
Zillow last checked: 8 hours ago
Listing updated: April 11, 2025 at 03:52am
Listed by:
Tyler Koski 503-806-6114,
Dwell Realty
Bought with:
Jim McCartan, 930100065
Cascade Hasson Sotheby's International Realty
Source: RMLS (OR),MLS#: 418395596
Facts & features
Interior
Bedrooms & bathrooms
- Bedrooms: 4
- Bathrooms: 2
- Full bathrooms: 2
- Main level bathrooms: 1
Primary bedroom
- Features: Closet, Wood Floors
- Level: Main
Bedroom 2
- Features: Closet, Wood Floors
- Level: Main
Bedroom 3
- Features: Dressing Room, Closet, Vaulted Ceiling, Wallto Wall Carpet
- Level: Upper
Bedroom 4
- Features: Closet, Vinyl Floor
- Level: Lower
Dining room
- Features: Wood Floors
- Level: Main
Family room
- Features: Wallto Wall Carpet
- Level: Lower
Kitchen
- Features: Dishwasher, Disposal
- Level: Main
Living room
- Features: Fireplace, Hardwood Floors
- Level: Main
Heating
- Forced Air, Fireplace(s)
Appliances
- Included: Dishwasher, Disposal, Free-Standing Range, Free-Standing Refrigerator, Range Hood, Stainless Steel Appliance(s), Washer/Dryer, Gas Water Heater
- Laundry: Laundry Room
Features
- Vaulted Ceiling(s), Closet, Dressing Room
- Flooring: Hardwood, Tile, Wall to Wall Carpet, Wood, Vinyl
- Windows: Double Pane Windows, Vinyl Frames
- Basement: Finished,Full,Storage Space
- Number of fireplaces: 1
- Fireplace features: Wood Burning
Interior area
- Total structure area: 2,054
- Total interior livable area: 2,054 sqft
Property
Parking
- Parking features: Carport, Driveway
- Has carport: Yes
- Has uncovered spaces: Yes
Features
- Stories: 3
- Patio & porch: Covered Patio, Porch
- Exterior features: Raised Beds, Yard
- Has spa: Yes
- Spa features: Free Standing Hot Tub
- Fencing: Fenced
- Has view: Yes
- View description: Trees/Woods
Lot
- Size: 5,227 sqft
- Features: SqFt 5000 to 6999
Details
- Additional structures: ToolShed
- Parcel number: R139019
Construction
Type & style
- Home type: SingleFamily
- Architectural style: Bungalow
- Property subtype: Residential, Single Family Residence
Materials
- Lap Siding, Wood Siding
- Foundation: Concrete Perimeter
- Roof: Composition
Condition
- Resale
- New construction: No
- Year built: 1926
Utilities & green energy
- Gas: Gas
- Sewer: Public Sewer
- Water: Public
Community & neighborhood
Location
- Region: Portland
- Subdivision: Rose City Park
Other
Other facts
- Listing terms: Cash,Conventional,FHA,VA Loan
Price history
| Date | Event | Price |
|---|---|---|
| 4/11/2025 | Sold | $615,000-0.8%$299/sqft |
Source: | ||
| 3/13/2025 | Pending sale | $620,000$302/sqft |
Source: | ||
| 3/7/2025 | Listed for sale | $620,000+38.1%$302/sqft |
Source: | ||
| 4/10/2019 | Sold | $449,000+0.1%$219/sqft |
Source: | ||
| 3/8/2019 | Pending sale | $448,700$218/sqft |
Source: Mayer Howell Real Estate #19152202 | ||
Public tax history
| Year | Property taxes | Tax assessment |
|---|---|---|
| 2025 | $5,789 +3.7% | $214,840 +3% |
| 2024 | $5,581 +4% | $208,590 +3% |
| 2023 | $5,367 +2.2% | $202,520 +3% |
Find assessor info on the county website
Neighborhood: Rose City Park
Nearby schools
GreatSchools rating
- 9/10Laurelhurst Elementary SchoolGrades: K-8Distance: 0.6 mi
- 9/10Grant High SchoolGrades: 9-12Distance: 1 mi
Schools provided by the listing agent
- Elementary: Laurelhurst
- Middle: Laurelhurst
- High: Grant
Source: RMLS (OR). This data may not be complete. We recommend contacting the local school district to confirm school assignments for this home.
Get a cash offer in 3 minutes
Find out how much your home could sell for in as little as 3 minutes with a no-obligation cash offer.
Estimated market value
$606,800
Get a cash offer in 3 minutes
Find out how much your home could sell for in as little as 3 minutes with a no-obligation cash offer.
Estimated market value
$606,800

