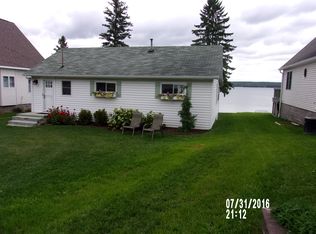What a Class Act! This gorgeous lakefront home sits on a 50 x 200 manicured lot w/a gentle slope to the water's edge. As we enter the home you will find a multi-functional room that is 12x20 and offers many possibilities!! Down the hallway to the Living space is a 6x8 laundry area with closet, folding area and wash tub. Next, is a full bath complete with jacuzzi tub and shower. Adjacent is the master bedroom w/dbl closets As you enter the 14x17 living room you will find a cobblestone fireplace that is charming... and the VIEW IS SPECTACULAR?? The dining area and kitchen are lovely and offer hardwood floors... the rest of the home has carpeting. As we make our way to the upper level, we find a large sitting area (could be an extra bedroom)... DEFINITELY has A VIEW!!! The glass on lakeside and high ceilings are perfect for the Lake. On the upper level there is a bath with shower and skylight... next we go through the french doors to a large, 12x17 bedroom with a skylight and "tons of storage + closet. AS we make our way to the full basement we find extra area for "bedroom space"... THE KIDS LOVE IT! Again, tons of storage, a large pantry, workbench area, mechanical room and door to crawl space that is under the entry room. Many extras, such RO water system, Generac generator, ping pong table, Fire alarm system. Attached 2 car garage with knotty pine cabinets, Deck table and 6 chairs + umbrella and dock.
This property is off market, which means it's not currently listed for sale or rent on Zillow. This may be different from what's available on other websites or public sources.

