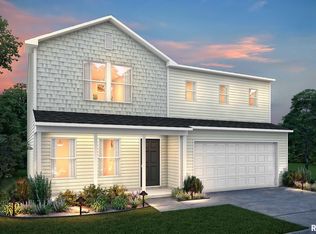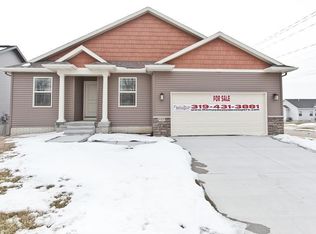This move in ready corner lot ranch is located in a family-friendly neighborhood, on a quiet street, close to located near highway 30 . The main level has luxury vinyl plank floors and conventional ceiling. The kitchen features luxury vinyl plank floors, granite counters, stainless steel appliances and pantry. Appliances stay with the home. The master bedroom features carpet floors, conventional ceiling and walk-in closet. The attached master bath includes luxury vinyl plank floors, granite counters with his and her sinks and Tub/Shower Combo. Outside you'll find a walkout front porch overlooking the yard.
This property is off market, which means it's not currently listed for sale or rent on Zillow. This may be different from what's available on other websites or public sources.


