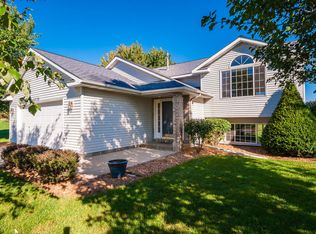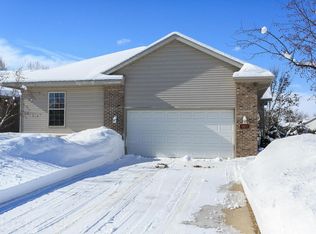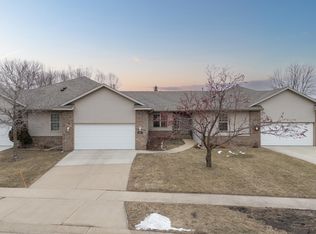Smoking Value!!! Big and spacious, a HUGE 828 sq ft 3 car attached garage! Over 1200 on the main floor, big kitchen with tons of cabinets and counter space and hardwood floors, large private yard with big mature trees, double decks, large family room with walkout and fireplace, newer roof.
This property is off market, which means it's not currently listed for sale or rent on Zillow. This may be different from what's available on other websites or public sources.


