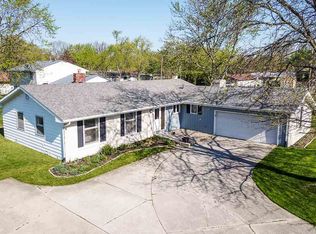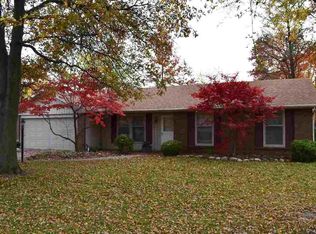*** Contingent - taking back up offers *** If the impact of high interest rates has you discouraged a sweat equity opportunity may be the solution you have been waiting for! Keep your home improvement Pinterest board in mind as you step through the front door into the formal foyer entry with convenient coat closet. Proceed into the open concept kitchen, breakfast room and family room with wood burning fireplace and replacement patio door. Beyond the kitchen you will find a formal dining room that was converted into a den/office and an additional living room. Upstairs you will find three generous sized bedrooms with hardwood floors and an oversized primary bedroom with double closets. The large upstairs bathroom has a double sink vanity and tub/shower. Outside you will find an enclosed patio, chain link fence, and lawn shed. Updates include vinyl replacement windows! Home is located close to the Maplecrest corridor with convenient access to 469! Priced to sell at $159,900!
This property is off market, which means it's not currently listed for sale or rent on Zillow. This may be different from what's available on other websites or public sources.

