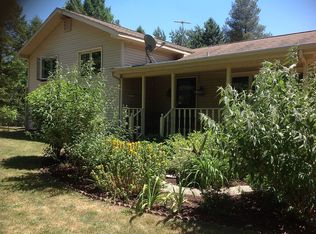Sold for $390,000
$390,000
5324 E Pratt Rd, Saint Johns, MI 48879
3beds
1,785sqft
Single Family Residence
Built in 1985
8 Acres Lot
$395,700 Zestimate®
$218/sqft
$2,237 Estimated rent
Home value
$395,700
$352,000 - $443,000
$2,237/mo
Zestimate® history
Loading...
Owner options
Explore your selling options
What's special
Set on 8 acres of beautiful countryside, this one-owner property offers endless opportunities for enjoying nature, gardening, and outdoor living. From walking trails that lead to your own private campground to open space that has previously accommodated horses and chickens, this land is ideal for anyone who dreams of space to roam and a deeper connection with the outdoors. The home has been freshly painted and updated with brand-new flooring. The lower level features a new wood-burning stove with approximately a year's worth of cut wood included, plus a new furnace that automatically takes over when the fire burns out. The wood foundation helps keep the basement warmer than most, making it the perfect space to finish for an additional living area. A bright sunroom and a welcoming screened-in porch are a plus for plant lovers and outdoor coffee drinkers alike. Multiple outbuildings add flexible space for hobbies, storage, or animalsincluding a 24x30 pole barn, a 12x30 barn used for woodworking, an 8x16 wood shed, and a 6x9 green shed. With so much potential both inside and out, this property is ready to welcome its next owner who values beauty, function, and the freedom to create their own homestead.
Zillow last checked: 8 hours ago
Listing updated: October 17, 2025 at 08:16am
Listed by:
Rooted Real Estate Of Greater Lansing 517-258-1345,
RE/MAX Real Estate Professionals,
Kathryn C Gandolfo 517-898-7593,
RE/MAX Real Estate Professionals
Bought with:
Frank McGillis, 6501399058
RE/MAX Real Estate Professionals
Source: Greater Lansing AOR,MLS#: 291256
Facts & features
Interior
Bedrooms & bathrooms
- Bedrooms: 3
- Bathrooms: 2
- Full bathrooms: 2
Primary bedroom
- Level: Second
- Area: 230.68 Square Feet
- Dimensions: 15.8 x 14.6
Bedroom 2
- Level: First
- Area: 152.52 Square Feet
- Dimensions: 12.4 x 12.3
Bedroom 3
- Level: First
- Area: 135.42 Square Feet
- Dimensions: 12.2 x 11.1
Dining room
- Level: First
- Area: 169.56 Square Feet
- Dimensions: 15.7 x 10.8
Kitchen
- Level: First
- Area: 143.03 Square Feet
- Dimensions: 15.7 x 9.11
Living room
- Level: First
- Area: 204.33 Square Feet
- Dimensions: 14.7 x 13.9
Loft
- Level: Second
- Area: 192.76 Square Feet
- Dimensions: 15.8 x 12.2
Other
- Description: Mud Room
- Level: First
- Area: 35.4 Square Feet
- Dimensions: 6 x 5.9
Heating
- Natural Gas, Wood Stove
Cooling
- Central Air
Appliances
- Included: Microwave, Water Heater, Water Softener, Washer, Refrigerator, Range, Oven, Dryer, Dishwasher
- Laundry: Main Level
Features
- Breakfast Bar, Ceiling Fan(s), Eat-in Kitchen, Kitchen Island, Open Floorplan, Pantry, Soaking Tub, Vaulted Ceiling(s), Walk-In Closet(s)
- Basement: Full
- Number of fireplaces: 1
- Fireplace features: Basement, Wood Burning Stove
Interior area
- Total structure area: 2,805
- Total interior livable area: 1,785 sqft
- Finished area above ground: 1,785
- Finished area below ground: 0
Property
Parking
- Total spaces: 2
- Parking features: Attached, Driveway, Garage, Garage Door Opener
- Attached garage spaces: 2
- Has uncovered spaces: Yes
Features
- Levels: Two
- Stories: 2
- Patio & porch: Covered, Front Porch, Glass Enclosed, Rear Porch, Screened
- Exterior features: Fire Pit
Lot
- Size: 8 Acres
- Dimensions: 150 x 2323.20
- Features: Many Trees
Details
- Additional structures: Shed(s), Pole Barn
- Foundation area: 1020
- Parcel number: 14002020002500
- Zoning description: Zoning
Construction
Type & style
- Home type: SingleFamily
- Property subtype: Single Family Residence
Materials
- Vinyl Siding
Condition
- Year built: 1985
Utilities & green energy
- Sewer: Septic Tank
- Water: Well
Community & neighborhood
Location
- Region: Saint Johns
- Subdivision: None
Other
Other facts
- Listing terms: VA Loan,Cash,Conventional,FHA
Price history
| Date | Event | Price |
|---|---|---|
| 10/17/2025 | Sold | $390,000$218/sqft |
Source: | ||
| 10/3/2025 | Pending sale | $390,000$218/sqft |
Source: | ||
| 9/23/2025 | Contingent | $390,000$218/sqft |
Source: | ||
| 9/18/2025 | Listed for sale | $390,000$218/sqft |
Source: | ||
Public tax history
| Year | Property taxes | Tax assessment |
|---|---|---|
| 2025 | $3,532 | $151,000 +7.1% |
| 2024 | -- | $141,000 +14.5% |
| 2023 | -- | $123,100 +10.3% |
Find assessor info on the county website
Neighborhood: 48879
Nearby schools
GreatSchools rating
- 7/10Laingsburg Elementary SchoolGrades: K-5Distance: 5.4 mi
- 7/10Laingsburg Middle SchoolGrades: 6-8Distance: 5.5 mi
- 9/10Laingsburg High SchoolGrades: 9-12Distance: 6 mi
Schools provided by the listing agent
- High: Laingsburg
Source: Greater Lansing AOR. This data may not be complete. We recommend contacting the local school district to confirm school assignments for this home.
Get pre-qualified for a loan
At Zillow Home Loans, we can pre-qualify you in as little as 5 minutes with no impact to your credit score.An equal housing lender. NMLS #10287.
Sell with ease on Zillow
Get a Zillow Showcase℠ listing at no additional cost and you could sell for —faster.
$395,700
2% more+$7,914
With Zillow Showcase(estimated)$403,614
