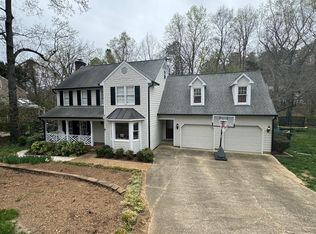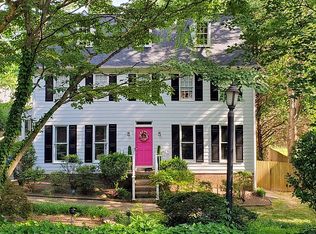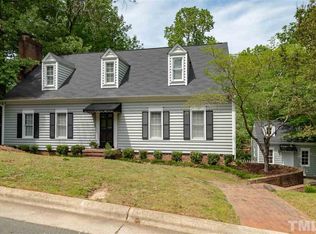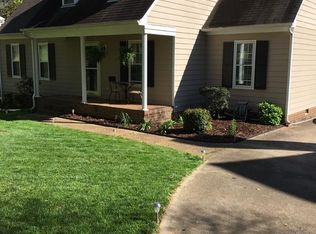IMMACULATE home in Crabtree Valley! Skylights & windows provide natural light thru-out home. Updated kitchen w/white cabinets, granite counters, island & breakfast room w/large bay window. Gas log fp in living rm. Home office/library & dining rm. 1st flr crown molding & hardwood. 2nd flr- 3 bedrms, laundry rm,& updated bathrm. Finished walk-out basement (new cork flooring) w/pool table & 1/2 bath. 2 level deck. Covered patio. Beautiful fenced/landscaped backyard w/2 raised garden beds. New roof in 2016
This property is off market, which means it's not currently listed for sale or rent on Zillow. This may be different from what's available on other websites or public sources.



