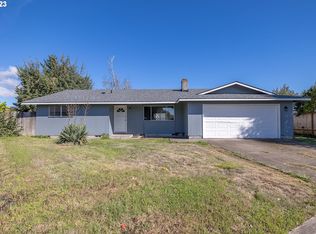Sold
$360,000
5324 B St, Springfield, OR 97478
3beds
1,218sqft
Residential, Single Family Residence
Built in 1974
6,098.4 Square Feet Lot
$363,500 Zestimate®
$296/sqft
$2,058 Estimated rent
Home value
$363,500
$331,000 - $400,000
$2,058/mo
Zestimate® history
Loading...
Owner options
Explore your selling options
What's special
MOTIVATED SELLER will pay $7500.00 for acceptable offer, points, fees, etc. All new 200 amp electric box... New wall heater in living room. Newer roof. New exterior and interior paint. Great opportunity to make this home with strong bones your own. Excellent location at the end of a cultesac. Well built 3 bedroom and 2 baths with 1218 sq ft. home. Weatherized by SUB with new vinyl windows.... Newer roof, owner has bids on new vinyl flooring. Large master suite, good sized two other good sized bedrooms, one with a slider to deck, a fully fenced back yard and shed. Dining has slider out to covered deck, large back yard. Large 2 car garage with washer and dryer hook ups and storage areas. Fenced big yard ard has Rv and boat parking with big double gates. Fully fenced large sunny lot, lots of room for gardens and playground for kids and pets. Owned by 3 generations of this family. Fireplace in living room. Home Warranty provided for Buyer.
Zillow last checked: 8 hours ago
Listing updated: August 12, 2024 at 08:25am
Listed by:
Eva Wright Bever 541-935-4123,
Homeland Realty, Inc.
Bought with:
Paula Thompson, 200508157
RE/MAX Integrity
Source: RMLS (OR),MLS#: 24490270
Facts & features
Interior
Bedrooms & bathrooms
- Bedrooms: 3
- Bathrooms: 2
- Full bathrooms: 2
- Main level bathrooms: 2
Primary bedroom
- Features: Bathroom, Double Closet
- Level: Main
- Area: 182
- Dimensions: 14 x 13
Bedroom 2
- Features: Deck, Sliding Doors
- Level: Main
- Area: 126
- Dimensions: 14 x 9
Bedroom 3
- Features: Closet
- Level: Main
- Area: 126
- Dimensions: 14 x 9
Dining room
- Features: Sliding Doors
- Level: Main
- Area: 126
- Dimensions: 14 x 9
Kitchen
- Level: Main
- Area: 90
- Width: 10
Living room
- Features: Fireplace
- Level: Main
- Area: 247
- Dimensions: 19 x 13
Heating
- Ceiling, Fireplace(s)
Appliances
- Included: Dishwasher, Disposal, Free-Standing Range, Electric Water Heater
Features
- Closet, Bathroom, Double Closet
- Doors: Sliding Doors
- Windows: Double Pane Windows, Vinyl Frames
- Basement: Crawl Space
- Fireplace features: Wood Burning
Interior area
- Total structure area: 1,218
- Total interior livable area: 1,218 sqft
Property
Parking
- Total spaces: 2
- Parking features: Driveway, RV Access/Parking, Attached
- Attached garage spaces: 2
- Has uncovered spaces: Yes
Accessibility
- Accessibility features: Garage On Main, Ground Level, Main Floor Bedroom Bath, Minimal Steps, One Level, Parking, Accessibility
Features
- Levels: One
- Stories: 1
- Patio & porch: Covered Patio, Deck
- Exterior features: Yard
- Fencing: Fenced
Lot
- Size: 6,098 sqft
- Features: Cul-De-Sac, Level, SqFt 5000 to 6999
Details
- Additional structures: RVParking, ToolShed
- Parcel number: 1070109
Construction
Type & style
- Home type: SingleFamily
- Architectural style: Ranch
- Property subtype: Residential, Single Family Residence
Materials
- Wood Siding
- Foundation: Concrete Perimeter
- Roof: Composition
Condition
- Resale
- New construction: No
- Year built: 1974
Details
- Warranty included: Yes
Utilities & green energy
- Sewer: Public Sewer
- Water: Public
Community & neighborhood
Location
- Region: Springfield
Other
Other facts
- Listing terms: Call Listing Agent,Cash,Conventional
- Road surface type: Paved
Price history
| Date | Event | Price |
|---|---|---|
| 8/7/2024 | Sold | $360,000+3.5%$296/sqft |
Source: | ||
| 6/24/2024 | Pending sale | $347,777$286/sqft |
Source: | ||
Public tax history
| Year | Property taxes | Tax assessment |
|---|---|---|
| 2025 | $3,501 +1.6% | $190,936 +3% |
| 2024 | $3,445 +4.4% | $185,375 +3% |
| 2023 | $3,298 +3.4% | $179,976 +3% |
Find assessor info on the county website
Neighborhood: 97478
Nearby schools
GreatSchools rating
- 2/10Riverbend Elementary SchoolGrades: K-5Distance: 0.3 mi
- 6/10Agnes Stewart Middle SchoolGrades: 6-8Distance: 2.4 mi
- 5/10Thurston High SchoolGrades: 9-12Distance: 0.8 mi
Schools provided by the listing agent
- Elementary: Riverbend
- Middle: Agnes Stewart
- High: Thurston
Source: RMLS (OR). This data may not be complete. We recommend contacting the local school district to confirm school assignments for this home.

Get pre-qualified for a loan
At Zillow Home Loans, we can pre-qualify you in as little as 5 minutes with no impact to your credit score.An equal housing lender. NMLS #10287.
