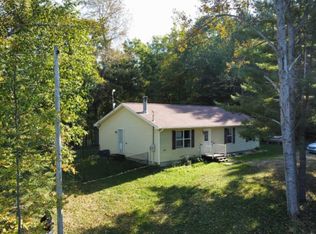This home is appx. 1835 square feet with 3 bedrooms 2 baths. Featuring oak hardwood flooring, an open concept kitchen/dining area that is 16 x 28 with a large center island, solid surface counter tops, wood cabinets and large bay window perfect for viewing wildlife, a wood stove. Just off this room is the 16 x 18 master suite with extra large walk-in closet and full en-suite. There is a formal living room with a working wood fireplace that has an extra touch built in. A large main bath with jet tub and two additional bedrooms both 12 x 14. A central laundry room comes complete with a laundry tub and extra-large walk in cedar closet. There is a Michigan basement that houses the water softener, new Bryant high efficiency furnace, a new water heater, brass water pump and shelving for storing those home canned goods. Perhaps some of those canned goods could be your own jelly or wine from the well-established grape vine or other fruit trees in the large well-groomed back yard. Walk across the newly blacktopped driveway to the covered bbq area or enjoy the many varieties of trees and the trails that lead to the pond and beyond on this MUST SEE 40 acres. There is also a wood shed close to house, a 2 car de-attached garage with work and storage areas, an additional out building near the house and a pump house near the pond. We've added a 32x32 pole building Some or all furniture can be negotiable Has air conditioning/ heat pump Has a pellet stove, wood stove and a fireplace in living room. Recent appraisal.
This property is off market, which means it's not currently listed for sale or rent on Zillow. This may be different from what's available on other websites or public sources.
