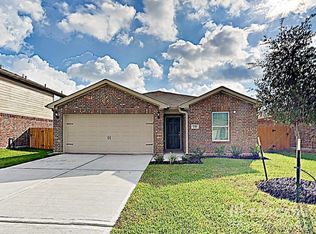Contemporary and well-designed, this home meets the needs of modern living with a spacious open-concept layout that flows seamlessly from living to kitchen. The kitchen features modern appliances, ample counter space, and a breakfast area. The private primary suite includes a large bedroom, walk-in closet, and an en-suite bath with a double vanity and relaxing garden tub. Three additional bedrooms provide flexibility for family, guests, a home office, or gym. Additional highlights include a roomy laundry area, concrete patio for outdoor enjoyment, and a garage with plenty of storage. Bring your vision and transform this space into your dream home! Located in Bayou Maison, Dickinson, TX just 15 minutes to League City, 30 to Downtown Houston or Galveston Island, and near Valero, Marathon, Tanger Outlets, and Mall of the Mainland this home blends comfort, convenience, and style.
Copyright notice - Data provided by HAR.com 2022 - All information provided should be independently verified.
House for rent
$2,600/mo
5323 Vermilion Ct, Dickinson, TX 77539
4beds
2,026sqft
Price may not include required fees and charges.
Singlefamily
Available now
Cats, dogs OK
Electric
Common area laundry
2 Attached garage spaces parking
Natural gas
What's special
Modern appliancesWalk-in closetAmple counter spaceRoomy laundry areaLarge bedroomBreakfast areaPrivate primary suite
- 15 days
- on Zillow |
- -- |
- -- |
Travel times
Get serious about saving for a home
Consider a first-time homebuyer savings account designed to grow your down payment with up to a 6% match & 4.15% APY.
Facts & features
Interior
Bedrooms & bathrooms
- Bedrooms: 4
- Bathrooms: 2
- Full bathrooms: 2
Heating
- Natural Gas
Cooling
- Electric
Appliances
- Included: Dishwasher, Disposal, Microwave, Oven, Stove
- Laundry: Common Area, Shared
Features
- All Bedrooms Down, High Ceilings, Walk In Closet
- Flooring: Carpet, Tile
Interior area
- Total interior livable area: 2,026 sqft
Property
Parking
- Total spaces: 2
- Parking features: Attached, Driveway, Covered
- Has attached garage: Yes
- Details: Contact manager
Features
- Stories: 1
- Exterior features: All Bedrooms Down, Architecture Style: Ranch Rambler, Attached, Common Area, Cul-De-Sac, Driveway, Garage Door Opener, Heating: Gas, High Ceilings, Lot Features: Cul-De-Sac, Subdivided, Patio/Deck, Screens, Subdivided, Walk In Closet
Details
- Parcel number: 151800020010000
Construction
Type & style
- Home type: SingleFamily
- Architectural style: RanchRambler
- Property subtype: SingleFamily
Condition
- Year built: 2021
Community & HOA
Location
- Region: Dickinson
Financial & listing details
- Lease term: Long Term,12 Months
Price history
| Date | Event | Price |
|---|---|---|
| 6/22/2025 | Listed for rent | $2,600$1/sqft |
Source: | ||
| 8/30/2022 | Sold | -- |
Source: Agent Provided | ||
| 8/3/2022 | Pending sale | $292,400$144/sqft |
Source: | ||
| 7/19/2022 | Price change | $292,400-5.3%$144/sqft |
Source: | ||
| 7/9/2022 | Price change | $308,900-1.1%$152/sqft |
Source: | ||
![[object Object]](https://photos.zillowstatic.com/fp/30fd37611b92b42917c407c2dc6ef7b7-p_i.jpg)
