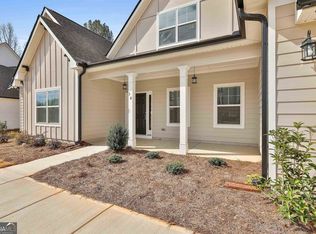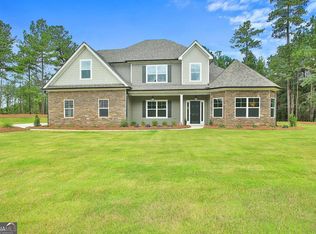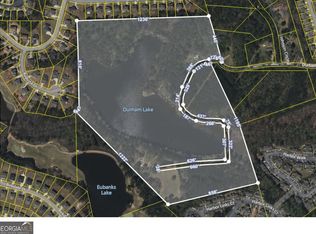Closed
$371,790
5323 Tolar Rd LOT 84, Fairburn, GA 30213
4beds
1,915sqft
Single Family Residence
Built in 2023
6,534 Square Feet Lot
$365,100 Zestimate®
$194/sqft
$2,456 Estimated rent
Home value
$365,100
$340,000 - $394,000
$2,456/mo
Zestimate® history
Loading...
Owner options
Explore your selling options
What's special
**CREEKBEND OVERLOOK**Lot 84***NOW PRE-SELLING** TO BE BUILT** GREAT INCENTIVES AVAILABLE** The Sierra is a 4 Bedroom, 2.5 bath open concept floor plan. The spacious chef's kitchen with double ovens, cooktop, and island overlooks the family and dining area. Upstairs, 3 secondary bedrooms, a full bathroom in hall and laundry room. Owner's Suite with walk-in closet, master bath with double vanity, and separate tub and shower with bench. Lot 84 also includes full house blinds, granite countertops in the kitchen, LED lighting, Smart Home System features, UV air and surface treatment for HVAC, 1-yr Builder's & 10-yr Structural New Home Warranty, & more. The convenient location is just minutes away from shopping, dining, entertainment and parks with easy access to Hartsfield-Jackson Atlanta International Airport, Hwy 92, I-85 & I-285. Home information, including pricing, included features and availability are subject to change prior to sale without notice or obligation. Square footage dimensions are approximate. **Sample Rendering * If the Buyer's Broker is not present and/or registered at the initial viewing, the Seller pays 1% commission. Full incentives and commission with FULL price offer only.
Zillow last checked: 8 hours ago
Listing updated: September 24, 2025 at 02:00pm
Listed by:
Sabreen D Hill 404-786-0868,
DFH Realty Georgia,
Sabreen D Hill 404-786-0868,
DFH Realty Georgia
Bought with:
Eric C Okolo, 279851
Atlanta Realtors
Source: GAMLS,MLS#: 20156551
Facts & features
Interior
Bedrooms & bathrooms
- Bedrooms: 4
- Bathrooms: 3
- Full bathrooms: 2
- 1/2 bathrooms: 1
Heating
- Central, Zoned, Hot Water, Dual
Cooling
- Central Air, Zoned, Dual
Appliances
- Included: Dishwasher, Microwave, Stainless Steel Appliance(s)
- Laundry: Upper Level
Features
- Double Vanity, Separate Shower, Tile Bath, Walk-In Closet(s)
- Flooring: Carpet, Vinyl
- Basement: None
- Attic: Pull Down Stairs
- Number of fireplaces: 1
- Fireplace features: Living Room, Factory Built
Interior area
- Total structure area: 1,915
- Total interior livable area: 1,915 sqft
- Finished area above ground: 1,915
- Finished area below ground: 0
Property
Parking
- Parking features: Attached, Garage
- Has attached garage: Yes
Features
- Levels: Two
- Stories: 2
- Patio & porch: Porch, Patio
Lot
- Size: 6,534 sqft
- Features: None
Details
- Parcel number: 07 050001432103
Construction
Type & style
- Home type: SingleFamily
- Architectural style: Brick/Frame,Traditional
- Property subtype: Single Family Residence
Materials
- Concrete
- Roof: Composition
Condition
- New Construction
- New construction: Yes
- Year built: 2023
Details
- Warranty included: Yes
Utilities & green energy
- Sewer: Public Sewer
- Water: Public
- Utilities for property: Cable Available, High Speed Internet
Community & neighborhood
Community
- Community features: Sidewalks
Location
- Region: Fairburn
- Subdivision: Creekbend Overlook
HOA & financial
HOA
- Has HOA: Yes
- HOA fee: $500 annually
- Services included: None
Other
Other facts
- Listing agreement: Exclusive Right To Sell
Price history
| Date | Event | Price |
|---|---|---|
| 5/7/2024 | Sold | $371,790$194/sqft |
Source: | ||
| 3/25/2024 | Pending sale | $371,790$194/sqft |
Source: | ||
| 3/5/2024 | Price change | $371,790-1.3%$194/sqft |
Source: | ||
| 2/20/2024 | Price change | $376,790+0.3%$197/sqft |
Source: | ||
| 12/14/2023 | Price change | $375,565+1.3%$196/sqft |
Source: | ||
Public tax history
Tax history is unavailable.
Neighborhood: 30213
Nearby schools
GreatSchools rating
- 8/10E. C. West Elementary SchoolGrades: PK-5Distance: 1.1 mi
- 6/10Bear Creek Middle SchoolGrades: 6-8Distance: 2 mi
- 3/10Creekside High SchoolGrades: 9-12Distance: 1.9 mi
Schools provided by the listing agent
- Elementary: Renaissance
- Middle: Renaissance
- High: Langston Hughes
Source: GAMLS. This data may not be complete. We recommend contacting the local school district to confirm school assignments for this home.
Get a cash offer in 3 minutes
Find out how much your home could sell for in as little as 3 minutes with a no-obligation cash offer.
Estimated market value
$365,100
Get a cash offer in 3 minutes
Find out how much your home could sell for in as little as 3 minutes with a no-obligation cash offer.
Estimated market value
$365,100


