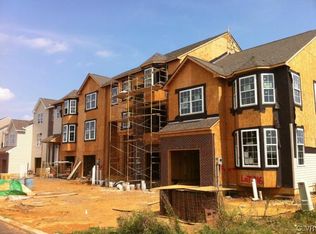Open Concept Living at its FINEST! This home features so much bright light AND one of the largest lots in Spring Ridge Crossing AND is move in ready AND features 4 floors of living space! If you have been looking for a true open concept main floor, then today is your lucky day! As you enter this home, you will be amazed at how bright it is as the sun beams off the hardwood floors! The open concept living room/dining/kitchen space features custom cabinets, a main island, sliders to the back deck and a powder room. The impressive staircase leads to the second floor with it's 3 bedrooms, owners with en suite, main bath and laundry! Up the next staircase is the attic bonus space that could be a cozy family room or office space! Let your imagination run wild! The finished lower level could be a movie room, office or kid space! This may be the home you have been waiting for! View interactive 360* Tour and schedule today! Open House Saturday 1-3. 2021-09-28
This property is off market, which means it's not currently listed for sale or rent on Zillow. This may be different from what's available on other websites or public sources.

